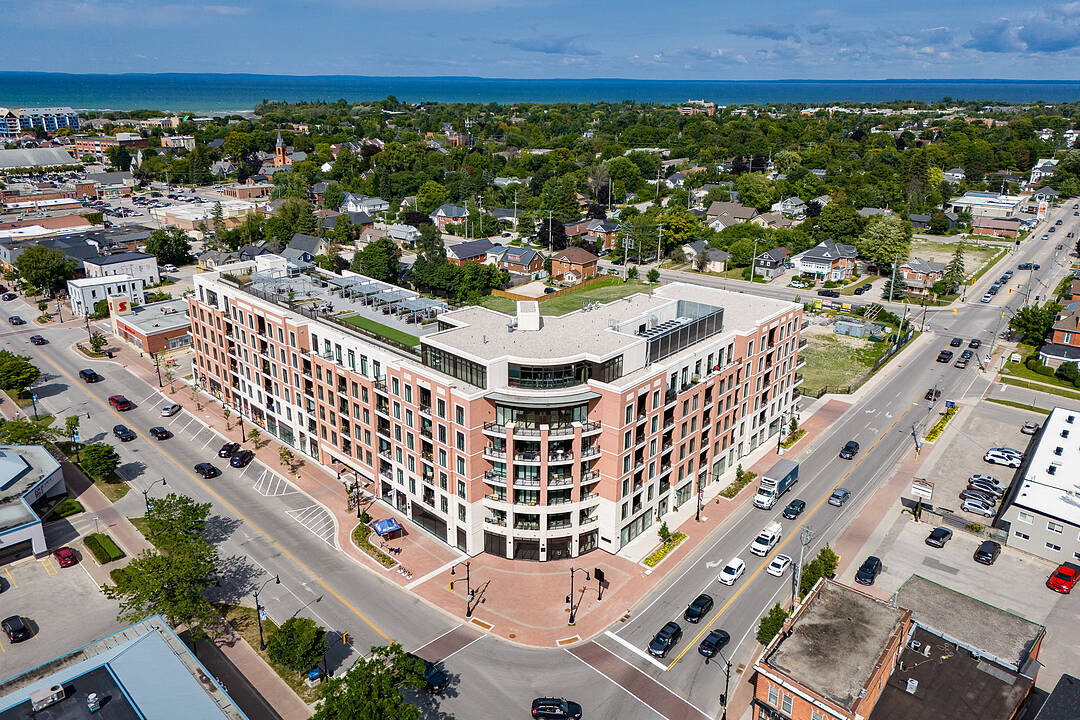重要事实
- MLS® #: S12428118
- 物业编号: SIRC2853896
- 物业类型: 住宅, 公寓
- 类型: 现代风格
- 生活空间: 1,025 平方呎
- 建成年份: 2022
- 卧室: 2
- 浴室: 2+1
- 额外的房间: Den
- 停车位: 2
- 每年地层费用: $908
- 市政 税项 2025: $3,072
- 挂牌出售者:
- Katrina Elliston, Valerie Smith
楼盘简介
Experience all the conveniences of condo living in this two-bedroom, three-bathroom suite at the Monaco Condominiums, perfectly located in the heart of historic downtown Collingwood. Walk to the waterfront, boutique shops, cafés, and restaurants, with a grocery store and other shopping conveniently located right in the building.
This bright, open-concept suite offers modern neutral finishes and thoughtful details throughout. Soaring 10-foot smooth ceilings, wide-plank laminate flooring, and oversized windows create a spacious and inviting atmosphere filled with natural light. The contemporary kitchen is equipped with quartz counters, stainless steel appliances, and a built-in microwave. Each of the two bedrooms features its own private ensuite bathroom, offering comfort and privacy, while a separate two-piece bathroom is perfect for guests. Ensuite laundry with a full-sized front-loading washer and dryer adds everyday convenience. The open-air balcony provides a perfect spot for morning coffee or evening relaxation.
The suite includes two underground parking spaces and a storage locker, ensuring plenty of room for vehicles and seasonal items. Residents of Monaco enjoy access to outstanding amenities, including a rooftop fitness centre and terrace with private barbeques, fire pit, and al fresco dining areas. Additional features include a stylish lounge with kitchen, bicycle racks, visitor parking, Wi-Fi-enabled common areas, and a virtual concierge service. Available immediately, this suite offers a maintenance-free lifestyle in one of Collingwood's most desirable locations. A perfect opportunity to enjoy the vibrant downtown community with all amenities just steps away.
设施和服务
- Balcony
- Eat in Kitchen
- Walk In Closet
- 不锈钢用具
- 中央空调
- 乡村田园生活
- 仓库
- 停车场
- 健身房
- 城市
- 大理石台面
- 屋顶露台
- 山
- 山景房
- 开敞式内部格局
- 慢跑/自行车道
- 新开发项目
- 水景房
- 洗衣房
- 海湾
- 湖
- 湖畔
- 滑雪(雪)
- 滑雪物业
- 滨水区
- 电梯
- 社区生活
- 花园
- 车库
- 连接浴室
- 酒乡
- 酒庄
- 阳台
- 高尔夫
- 高尔夫社区
房间
- 类型等级尺寸室内地面
- 厨房总管道12' 7.1" x 6' 11.8"其他
- 餐厅总管道10' 7.9" x 9' 4.9"其他
- 起居室总管道12' 9.1" x 11' 6.1"其他
- 主卧室总管道8' 6.3" x 19' 3.8"其他
- 中庭总管道9' 8.9" x 14' 11"其他
- 卧室总管道10' 4.8" x 12' 11.9"其他
- 洗衣房总管道0' x 0'其他
- 洗手间总管道0' x 0'其他
- 洗手间总管道0' x 0'其他
- 洗手间总管道0' x 0'其他
向我们咨询更多信息
位置
1 Hume Street #301, Collingwood, Ontario, L9Y 0X3 加拿大
房产周边
Information about the area around this property within a 5-minute walk.
付款计算器
- $
- %$
- %
- 本金和利息 0
- 物业税 0
- 层 / 公寓楼层 0
销售者
Sotheby’s International Realty Canada
243 Hurontario Street
Collingwood, 安大略, L9Y 2M1

