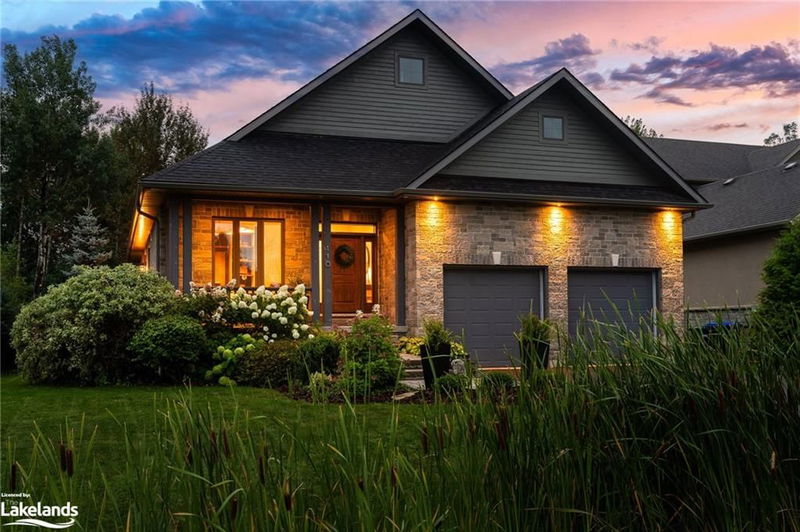重要事实
- MLS® #: 40674691
- 物业编号: SIRC2159902
- 物业类型: 住宅, 独立家庭独立住宅
- 生活空间: 3,622 平方呎
- 建成年份: 2012
- 卧室: 3+2
- 浴室: 3
- 停车位: 6
- 挂牌出售者:
- Bosley Real Estate Ltd., Brokerage, Collingwood (Unit B)
楼盘简介
Experience timeless sophistication in this exquisite custom home by L. Patten & Sons, perfectly situated in the heart of Collingwood amidst lush nature and scenic trails. Located in a prestigious and highly sought-after neighbourhood, this residence embodies the essence of modern luxury living. Spanning over 3,600 square feet, on an impressive 65x165ft lot, this extensively renovated home leaves no detail overlooked, showcasing high-end finishes and thoughtful design. The kitchen, the heart of the home, features premium appliances, including a commercial-style gas range, and a magnificent island ideal for entertaining guests. The open-
concept space spills into the grand family room with vaulted ceilings, and a floor-to-ceiling fireplace flanked by built-ins. Effortlessly transitioning between indoor and outdoor spaces, the private backyard can be accessed from the living room & dining room, framed with oversized windows, sliding doors, and vaulted ceilings. The primary suite offers a sanctuary of relaxation, complete with a walk-in closet and a luxurious en-suite bath featuring a soaker tub. The lower level is designed to impress, providing the perfect space to après in style with a fully equipped bar, a spacious rec room, and a full bathroom. Two additional bedrooms, an exercise room, and ample storage complete this level. Outside, the backyard is a tranquil retreat, featuring a large south-facing two-tiered deck surrounded by majestic trees. With exceptional comfort, polished fixtures, and refined finishes throughout, this home truly sets itself apart.
房间
- 类型等级尺寸室内地面
- 厨房食用区总管道14' 4" x 10' 7.8"其他
- 厨房总管道14' 4" x 12' 9.4"其他
- 起居室总管道14' 11" x 18' 1.4"其他
- 家庭办公室总管道12' 9.4" x 12' 9.4"其他
- 卧室总管道10' 11.8" x 11' 1.8"其他
- 洗衣房总管道5' 6.1" x 10' 2"其他
- 卧室总管道10' 9.9" x 11' 1.8"其他
- 主卧室总管道12' 9.9" x 14' 11"其他
- 卧室下层14' 8.9" x 14' 11"其他
- 家庭娱乐室下层18' 2.1" x 36' 8.1"其他
- 卧室下层9' 6.9" x 13' 5"其他
- 健身房下层12' 4.8" x 10' 4"其他
上市代理商
咨询更多信息
咨询更多信息
位置
110 Mary Street, Collingwood, Ontario, L9Y 0G4 加拿大
房产周边
Information about the area around this property within a 5-minute walk.
付款计算器
- $
- %$
- %
- 本金和利息 0
- 物业税 0
- 层 / 公寓楼层 0

