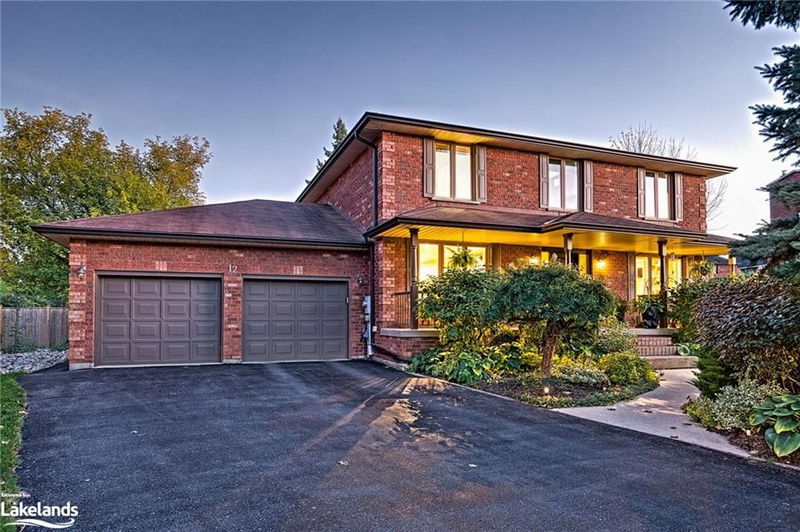重要事实
- MLS® #: 40673426
- 物业编号: SIRC2158267
- 物业类型: 住宅, 独立家庭独立住宅
- 生活空间: 4,087 平方呎
- 地面积: 0.32 ac
- 建成年份: 1988
- 卧室: 4
- 浴室: 3+1
- 停车位: 8
- 挂牌出售者:
- Royal LePage Locations North (Collingwood Unit B) Brokerage
楼盘简介
This stunning, one-of-a-kind open concept home ideal for entertaining inside and out, located on a large south facing premium lot at the end of a quiet court can be yours. This 4 bedroom, 3.5 bath family home features a great layout for hosting family and friends. From the spacious foyer to the living room with gas fireplace, large family room, modern kitchen that was just updated in 2023 with stainless steel appliances, granite counters, new backsplash and a number of large windows providing ample natural light and year round views of yard. With all of that, there is still a large bonus mudroom/laundry on main floor with entry from the oversized double garage and plenty of space for a large dining table with access to your private backyard. You’ll love this backyard featuring mature trees, beautifully landscaped perennial gardens, large deck (covered in portions to still enjoy on rainy days), a heated 16’ X 38’ self-cleaning in-ground fiberglass pool, gazebo covering your hot tub and hardwired speakers to enjoy outside. Upstairs you will find 4 spacious bedrooms that all fit queen sized beds, a 4pc bath with granite counters and the large primary features two walk-in closets and a 3pc ensuite with double sinks and granite counters. The lower level rec room is finished with a designer stone accent wall, pot lights, hardwired speakers, 3pc bath with in-floor heat, and two added rooms, as a den, or office, and storage space galore! Located steps away from Collingwood’s trail system, parks, schools and as an added bonus, you can park up to 6 cars in the driveway and another 2 in the garage! Take advantage of this opportunity to own this large family home that checks off your wish list.
房间
- 类型等级尺寸室内地面
- 洗手间总管道5' 10.8" x 3' 8"其他
- 厨房总管道11' 8.9" x 14' 2"其他
- 小餐室总管道15' 3.8" x 13' 6.9"其他
- 家庭娱乐室总管道11' 3.8" x 18' 9.2"其他
- 洗衣房总管道11' 5" x 10' 4.8"其他
- 起居室总管道11' 5" x 21' 5"其他
- 早餐室总管道14' 2" x 8' 5.1"其他
- 前厅总管道8' 7.1" x 8' 6.3"其他
- 主卧室二楼15' 1.8" x 17' 10.1"其他
- 洗手间二楼7' 10.8" x 7' 1.8"其他
- 卧室二楼11' 5" x 16' 2"其他
- 洗手间二楼10' 9.9" x 14' 11"其他
- 卧室二楼9' 10.1" x 12' 11.9"其他
- 卧室二楼11' 3.8" x 13' 3"其他
- 家庭办公室二楼14' 2.8" x 8' 11"其他
- 洗手间地下室8' 6.3" x 7' 4.9"其他
- 额外房间地下室11' 10.7" x 10' 11.8"其他
- 书房地下室11' 3" x 10' 4"其他
- 康乐室地下室22' 11.9" x 31' 7.9"其他
上市代理商
咨询更多信息
咨询更多信息
位置
12 Smart Court, Collingwood, Ontario, L9Y 4S1 加拿大
房产周边
Information about the area around this property within a 5-minute walk.
付款计算器
- $
- %$
- %
- 本金和利息 0
- 物业税 0
- 层 / 公寓楼层 0

