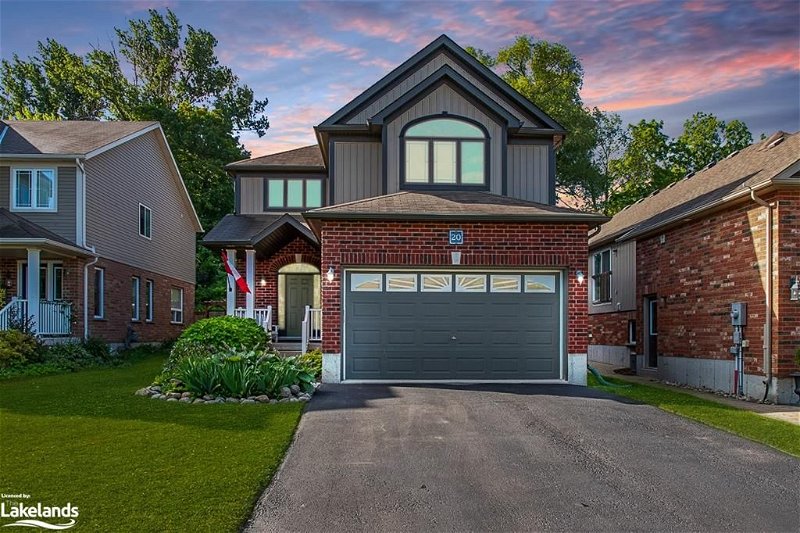重要事实
- MLS® #: 40599144
- 物业编号: SIRC1910202
- 物业类型: 住宅, 房屋
- 生活空间: 2,725 平方呎
- 卧室: 3+1
- 浴室: 3+1
- 停车位: 4
- 挂牌出售者:
- RE/MAX By the Bay Brokerage (Unit B)
楼盘简介
Are you looking for a modern family home in the Admiral School District. Somewhere in walking distance to Collingwood’s 2 high schools & the Georgian Trail System but only 10 minutes drive to Ontario’s largest ski resort? Do you dream about home with its own back yard oasis, an inground pool and no neighbours behind? It's obvious as soon you arrive in Lockhart Meadows how meticulously the home has been cared for. Five star curb appeal is just the beginning and a combination of luxury and comfort. Inside there is all the room any family could wish for with over 2,100 sq ft of living space above grade & a fully finished basement. The main floor foyer immediately prescribes the sense of space. A separate dining room (currently used as office), open plan eat in kitchen & great room highlight both the practicality and flexibility of this Karleton model. 3 bedrooms on the second floor will easily accommodate a king bed, all with walk in closets. Elegant master with a 5 piece en suite including a separate tub and shower. During the cooler months when enjoying the outside oasis is not so practical the basement will surely a favourite spot. Cosy rec room for winter nights plus another huge bedroom with semi en suite amplifies the sense of space. Plenty of storage. No expense has been spared ; exemplified by the porcelain tiles, granite counter tops, pot lights and upgraded kitchen cabinets. The backyard if anything exceeds the expectations set inside. Walk out of the kitchen in to an area made for relaxation and fun. Any family will spend many many days making memories in the pool. The hot tub and raised fire pit area will come a close second and the custom interlocking stone draws everything together. Location is always important . As well as walking distance to schools the home is close to Collingwood downtown stores, the YMCA and hospital. Ontarios largest ski resort, the Village At Blue mountain is 10 minutes drive away for both winter and summer fun.
房间
上市代理商
咨询更多信息
咨询更多信息
位置
20 Lynden Street, Collingwood, Ontario, L9Y 0C4 加拿大
房产周边
Information about the area around this property within a 5-minute walk.
付款计算器
- $
- %$
- %
- 本金和利息 0
- 物业税 0
- 层 / 公寓楼层 0
十分钟内完成抵押贷款预批申请
您可通过在线申请,在几分钟内获得贷款申请资格。由Pinch提供技术支持。本流程具有简单、快速且安全等特点。
立即申请
