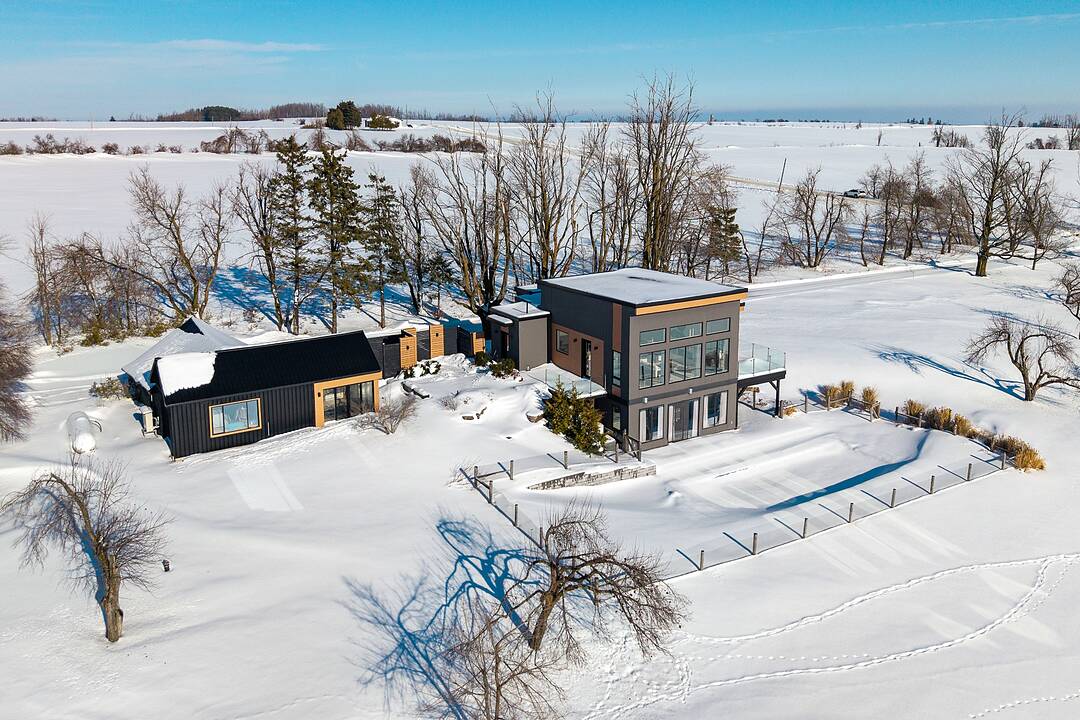重要事实
- MLS® #: S12722310
- 物业编号: SIRC2468606
- 物业类型: 住宅, 独立家庭独立住宅
- 类型: 现代风格
- 生活空间: 2,995 平方呎
- 地面积: 1.34 ac
- 卧室: 1+3
- 浴室: 3
- 额外的房间: Den
- 大致年份: 7
- 停车位: 6
- 挂牌出售者:
- Valerie Smith, Katrina Elliston
楼盘简介
Welcome to this exceptional three-bedroom home, set on 1.3 professionally landscaped acres just outside the vibrant village of Creemore. Tucked at the end of a maple-lined driveway, the home exudes the peaceful elegance of a European retreat.
Inside, the bright and airy layout is designed to impress. Oversized windows frame panoramic views of rolling hills and farmland, while the open-concept main floor blends everyday comfort with sophisticated style.
The custom walnut kitchen features granite counters, wall oven and cooktop, and a large island with floating shelves perfect for cooking or gathering. In the great room, soaring 16-foot ceilings and a sleek Napoleon fireplace create a dramatic focal point, while the dining area's minimalist chandelier keeps the views front and center.
Radiant in floor heating throughout the house is perfect for the cooler fall and winter days. The main-floor primary suite is a tranquil retreat, with a private dressing room, spa-like ensuite, and floor-to-ceiling windows offering abundant natural light.
Downstairs, the walkout lower level is perfect for guests or extended stays, with a large family room, wet bar, three piece washroom, pantry, and additional storage. Working from home you can find your own space in the lovely office with built-in shelving and desk.
The two guest bedrooms are spacious with one of them having private access to a walk out with views as far as the eye can see.
Step outside to a private backyard oasis with a new heated in-ground saltwater pool (2023), surrounded by limestone and concrete patios, mature trees, and a privacy fence.
There's a bonus studio/yoga room with sliding glass doors overlooking the hills of Creemore. With cedar, Eramosa stone, and stucco finishes, the home blends seamlessly into its natural setting.
Offering over 3,000 square feet of finished space plus a large garage. Hundreds of thousands spent since owners have purchased. Five minutes to Creemore.
设施和服务
- 中央真空系统
- 中央空调
- 停车场
- 后院
- 地下室 – 已装修
- 壁炉
- 室外游泳池
- 洗衣房
- 车库
- 餐具室
房间
向我们咨询更多信息
位置
2566 Concession 5 S, Clearview, Ontario, L0M 1G0 加拿大
房产周边
Information about the area around this property within a 5-minute walk.
付款计算器
- $
- %$
- %
- 本金和利息 0
- 物业税 0
- 层 / 公寓楼层 0
销售者
Sotheby’s International Realty Canada
243 Hurontario Street
Collingwood, 安大略, L9Y 2M1

