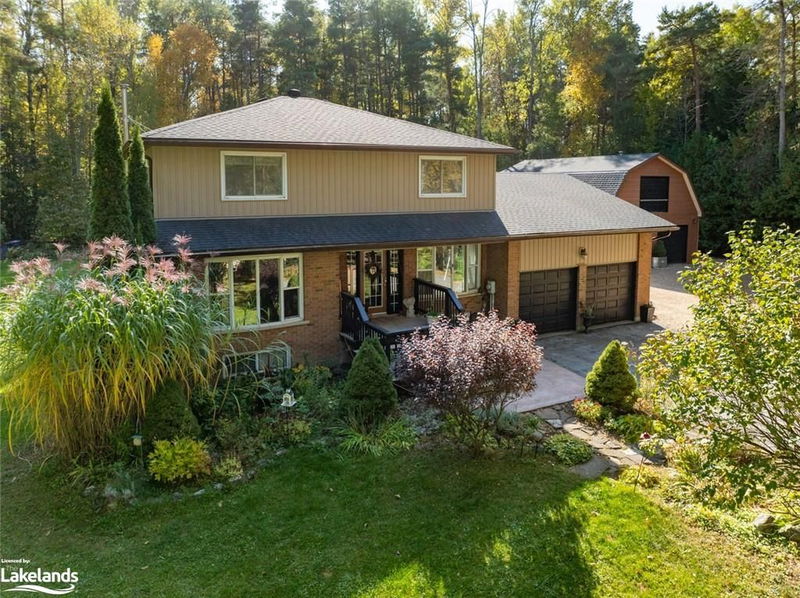重要事实
- MLS® #: 40669359
- 物业编号: SIRC2155604
- 物业类型: 住宅, 独立家庭独立住宅
- 生活空间: 3,875 平方呎
- 卧室: 4+3
- 浴室: 2
- 停车位: 10
- 挂牌出售者:
- Engel & Volkers Toronto Central, Brokerage (Collingwood)
楼盘简介
Secluded among towering pine trees and a 50 foot cedar hedge, this custom built home offers space, comfort and privacy, yet is centrally located in the heart of southern Georgian Bay. The two storey brick home boasts 7 bedrooms and 2.5 baths, a large eat-in kitchen, separate dining room that seats 12, cozy living room overlooking the backyard with wood burning fireplace. Also on the main floor is the 450 square foot family room as well as the laundry and 2-piece washroom. Four large bedrooms and two full bathrooms comprise the second floor. The basement has three additional bedrooms and many storage areas. In total, this house has over 2700 square feet of living space inside, and plenty of space for outdoor activities including: a large multi-level deck and a 27 foot circular pool; a cabana; a fenced-in pen if you wish to raise your own ducks and chickens; two storage sheds; an area dedicated to flower and vegetable gardens; and a large two bay garage/shop, ideal for a home business and additional storage. This park-like setting creates many ideas and opportunities for a creative mind! The house is heated and cooled by an economical geothermal system, with a new furnace installed in 2017. Other recent upgrades include shingles in 2018 and water heater (owned) in 2017.
The property is minutes to Blue Mountain, Osler Bluff, Devil's Glen, Nottawa, Collingwood and the Collingwood Airport. The elementary school is closeby and two secondary schools are a short drive away.
Enjoy the lifestyle that this home and property offers, all in the privacy and serenity of this rural oasis!
房间
- 类型等级尺寸室内地面
- 门厅总管道8' 11.8" x 18' 1.4"其他
- 起居室总管道17' 3.8" x 13' 5"其他
- 餐厅总管道18' 1.4" x 11' 10.1"其他
- 厨房总管道29' 3.1" x 13' 5"其他
- 家庭娱乐室总管道19' 5" x 22' 11.9"其他
- 前厅总管道5' 1.8" x 13' 1.8"其他
- 洗衣房总管道11' 8.1" x 6' 4.7"其他
- 卧室二楼11' 3.8" x 9' 6.1"其他
- 卧室二楼11' 1.8" x 8' 6.3"其他
- 卧室二楼11' 3" x 14' 6"其他
- 卧室地下室10' 11.8" x 18' 11.9"其他
- 主卧室二楼12' 6" x 14' 11"其他
- 卧室地下室10' 7.8" x 12' 11.9"其他
- 卧室地下室12' 9.4" x 20' 1.5"其他
上市代理商
咨询更多信息
咨询更多信息
位置
7253 36/37 Nottawasaga Sideroad Sideroad, Clearview, Ontario, L0M 1P0 加拿大
房产周边
Information about the area around this property within a 5-minute walk.
付款计算器
- $
- %$
- %
- 本金和利息 0
- 物业税 0
- 层 / 公寓楼层 0

