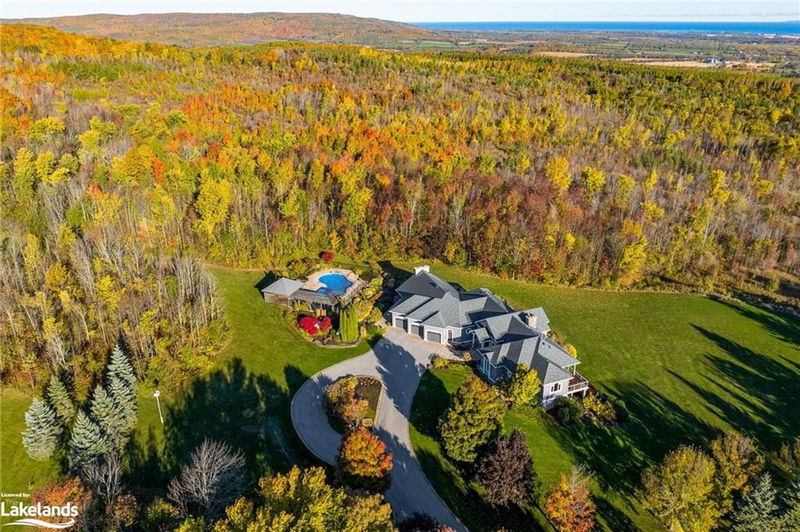重要事实
- MLS® #: 40662574
- 物业编号: SIRC2135511
- 物业类型: 住宅, 独立家庭独立住宅
- 生活空间: 6,609 平方呎
- 地面积: 37.41 ac
- 建成年份: 1999
- 卧室: 2+4
- 浴室: 4+1
- 停车位: 13
- 挂牌出售者:
- Royal LePage Locations North (Collingwood Unit B) Brokerage
楼盘简介
Spectacular 37.4-Acre Luxury Estate with Breathtaking Georgian Bay Views. Nestled in the heart of nature, just minutes from Collingwood and Blue Mountains, this stunning estate is the definition of luxury living, offering privacy, peace, and endless recreational opportunities. Boasting "must-see” expansive views of Georgian Bay and the surrounding landscape, this 6-bedroom, 5-bathroom home is designed to impress. The home features a stunning chef’s kitchen with granite counters, high end built in appliances such as Wolf, Miele and Sub Zero. The main floor east wing offers a primary suite with additional stunning views, walk- out to the balcony, expansive ensuite, walk-in closet AND private office, as well as a gas fireplace and sitting nook. A second large bedroom with wood panel detailing can be easily transformed into a large home office, library or theatre space. The bright, lower level features more views of the Bay, 4 more large guest bedrooms, an exercise room, and an entertainment room with granite bar, second fieldstone wood fireplace, pool table and walk-out to the property grounds. A true highlight of the home is a spectacular three-season "Muskoka” room with outdoor kitchen, granite counters, wood beams, vaulted ceilings, grand wood burning fireplace, and ample room for relaxing or entertaining all year round. Walk out to the salt water pool or landscaped stone patio and enjoy the views and serenity of your own piece of heaven. The picturesque, private pond is stocked and ready for fishing or swimming. There is plenty of storage for cars and toys in the attached 3-car garage and the additional detached workshop/garage. Backing onto conservation lands, this property is well protected and private and can be enjoyed by your family for generations. Designed for the discerning buyer who seeks the ultimate in privacy and luxury. Book a tour today.
房间
- 类型等级尺寸室内地面
- 餐厅总管道49' 3.3" x 49' 5.3"其他
- 大房间总管道65' 11.7" x 69' 2.7"其他
- 厨房总管道62' 6" x 82' 4.1"其他
- 额外房间总管道105' 10.2" x 108' 6.3"其他
- 卧室总管道46' 2.7" x 52' 9.8"其他
- 家庭办公室总管道29' 8.6" x 42' 10.1"其他
- 主卧室总管道49' 5.3" x 75' 7.4"其他
- 卧室下层46' 3.1" x 49' 3.3"其他
- 卧室下层39' 8.3" x 49' 6.4"其他
- 卧室下层33' 4.5" x 49' 4.1"其他
- 卧室下层32' 10.8" x 49' 4.9"其他
- 康乐室下层65' 11.3" x 105' 10.2"其他
- 健身房下层55' 10.8" x 62' 8.3"其他
- 工作坊下层23' 2.7" x 29' 9.4"其他
- 储存空间下层9' 8.1" x 11' 6.1"其他
- 洗手间总管道7' 8.9" x 7' 10.3"其他
上市代理商
咨询更多信息
咨询更多信息
位置
1428 10 Nottawasaga Concession N, Clearview, Ontario, L0M 1H0 加拿大
房产周边
Information about the area around this property within a 5-minute walk.
付款计算器
- $
- %$
- %
- 本金和利息 0
- 物业税 0
- 层 / 公寓楼层 0

