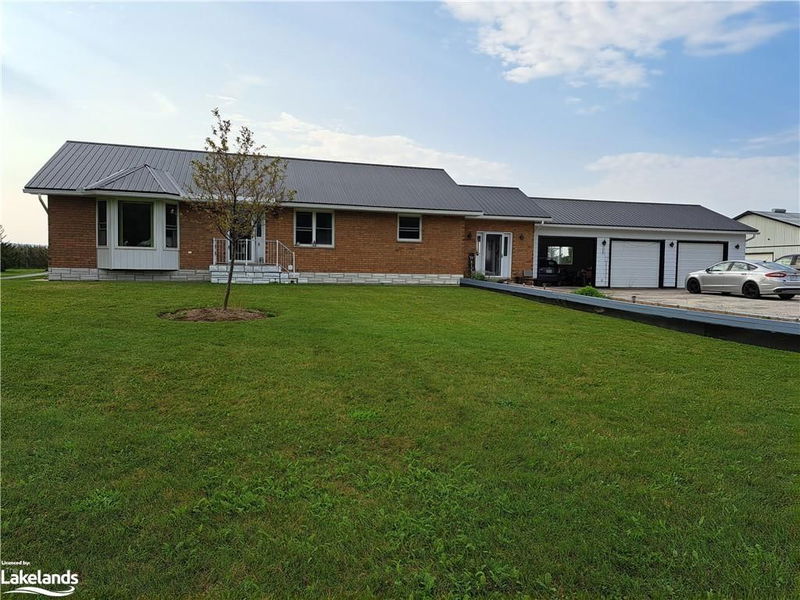重要事实
- MLS® #: 40645691
- 物业编号: SIRC2084160
- 物业类型: 住宅, 独立家庭独立住宅
- 生活空间: 2,772 平方呎
- 建成年份: 2002
- 卧室: 3+1
- 浴室: 3
- 停车位: 9
- 挂牌出售者:
- RE/MAX Grey Bruce Realty Inc., Brokerage
楼盘简介
Looking For A Property With Lots Of Room Inside And Out? This Wonderful 4 Bedroom, 3 Bath Brick Home Built In 2002 And Situated On 2+ Acres Offers Tons Of Space For Everyone. The Main Floor Features An Open Concept Kitchen And Dining Room Perfect For Entertaining Guests. A Large Bright Living Room, A Primary Bedroom With 4 Pc Ensuite And Walk-in Closet, 2 Additional Bedrooms, 4 Pc Bath And Laundry Room Complete The Main Floor. There Is An In-law Suite On The Lower Level With A Large Kitchen/dining Room, A 3pc Bath, Family Room, 4th Bedroom And Lots Of Storage Making It Ideal For Mult-generational Families Or Guests. An Attached 3 Car Garage With Entrance To The Mudroom Offers Convenient And Secure Parking. The Large Approximately 5300 Sq Ft Storage Building Is Perfect For Storing All Your Toys, A Workshop Or Man Cave. This Property On The Outskirts Of Clarksburg Is Close To The Pretty Village Of Thornbury For Shopping, Dining, And A Stroll By The Waterfront. Only Minutes To The Ski Hills. Terrific Property You Will Not Want To Miss!
房间
- 类型等级尺寸室内地面
- 起居室总管道12' 7.9" x 20' 6"其他
- 卧室总管道9' 8.9" x 12' 11.9"其他
- 厨房食用区总管道9' 4.9" x 14' 4"其他
- 餐厅总管道9' 10.1" x 16' 4"其他
- 主卧室总管道12' 9.1" x 13' 8.1"其他
- 卧室总管道7' 8.9" x 9' 3"其他
- 洗衣房总管道6' 9.8" x 7' 8.1"其他
- 厨房食用区下层12' 2.8" x 22' 8"其他
- 前厅总管道7' 6.1" x 15' 8.9"其他
- 家庭娱乐室下层13' 3.8" x 27' 5.9"其他
- 洗手间总管道4' 5.1" x 8' 11.8"其他
- 卧室下层11' 3" x 13' 3.8"其他
- 储存空间下层6' 11.8" x 7' 6.1"其他
- 水电下层11' 8.1" x 12' 2.8"其他
- 洗手间下层7' 8.1" x 7' 8.9"其他
- 储存空间下层9' 8.1" x 15' 3.8"其他
上市代理商
咨询更多信息
咨询更多信息
位置
118 Matilda Street, Clarksburg, Ontario, N0H 1J0 加拿大
房产周边
Information about the area around this property within a 5-minute walk.
付款计算器
- $
- %$
- %
- 本金和利息 0
- 物业税 0
- 层 / 公寓楼层 0

