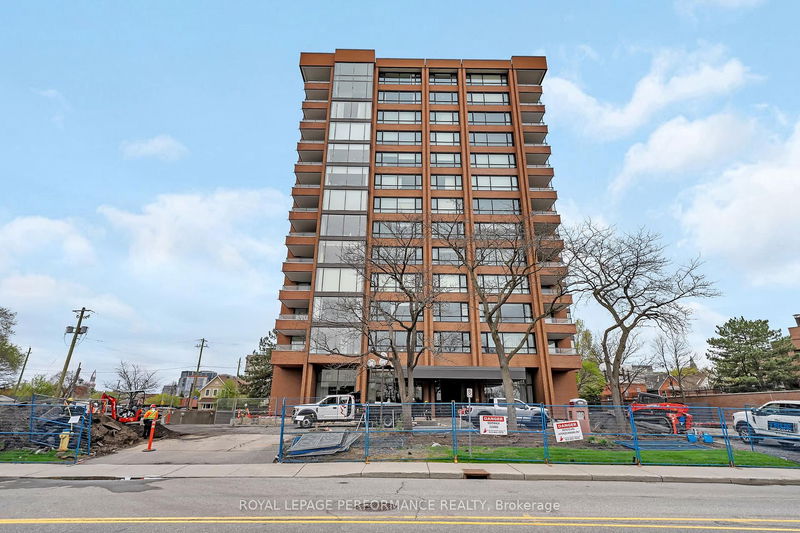重要事实
- MLS® #: X12193338
- 物业编号: SIRC2929439
- 物业类型: 住宅, 公寓
- 建成年份: 31
- 卧室: 3
- 浴室: 4
- 额外的房间: Den
- 停车位: 2
- 挂牌出售者:
- ROYAL LEPAGE PERFORMANCE REALTY
楼盘简介
Attention- Interior Designers, Contractors, Downsizers, Urban lifestyle retirees - Let your imagination run wild in this executive penthouse suite located in one of Ottawa's most iconic condominium buildings "The Sussex" - known for its late 70's vibe in the form of grand space, great architecture, and minimalist design. Penthouse 4 is the perfect opportunity to create your vision to a space waiting to be enjoyed to its fullest. Here you will find your two-storey suite of approximately 3600 sq ft of the most exquisite light-filled space with unparalleled views of the Nation's Capital. The family room features 17 ft ceilings with a line of sight that will deliver the best Canada Day fireworks you could imagine. The Kitchen with eating area is adjacent to a majestic dining room with access to powder room. Find convenience in the laundry room tucked away near the powder room. Seize this opportunity to bring in your interior designer to create the ideal space to suit your lifestyle, retirement or as a pied-a-terre. 3 bedrooms complete with respective ensuites and walk-in closets bring comfort and convenience home. There is potential to build an incredible ensuite reprieve in the primary bedroom which has its own designated balcony and open den just outside its door. Access to 2 parking spots and a locker are associated with the unit (not registered on title and may be subject to conditions and requirements by the Condo Corporation for use). Be close to Global Affairs, Parliament Buildings, the Ottawa River, Embassies, the Byward Market and everything central, with the serenity and beauty of penthouse living. Don't miss out! Book your personal viewing today. (Note: there is a Special Assessment). This property is being sold "as is, where is".
下载和媒体
房间
- 类型等级尺寸室内地面
- 餐厅总管道16' 1.7" x 20' 10.7"其他
- 起居室总管道14' 7.1" x 16' 3.6"其他
- 家庭娱乐室总管道4' 11" x 9' 1.8"其他
- 厨房总管道11' 7.3" x 12' 9.9"其他
- 早餐室总管道8' 4.3" x 11' 7.7"其他
- 其他二楼16' 1.7" x 19' 5"其他
- 洗手间二楼9' 11.6" x 10' 5.1"其他
- 卧室二楼14' 7.1" x 16' 3.6"其他
- 洗手间二楼4' 11" x 9' 1.8"其他
- 卧室二楼12' 7.5" x 20' 9.4"其他
- 洗手间二楼4' 11" x 9' 1.8"其他
- 化妆间总管道2' 11.8" x 7' 9.7"其他
- 洗衣房总管道2' 11.4" x 7' 11.2"其他
上市代理商
咨询更多信息
咨询更多信息
位置
40 Boteler St #1204, Ottawa, Ontario, K1N 9C8 加拿大
房产周边
Information about the area around this property within a 5-minute walk.
付款计算器
- $
- %$
- %
- 本金和利息 0
- 物业税 0
- 层 / 公寓楼层 0

