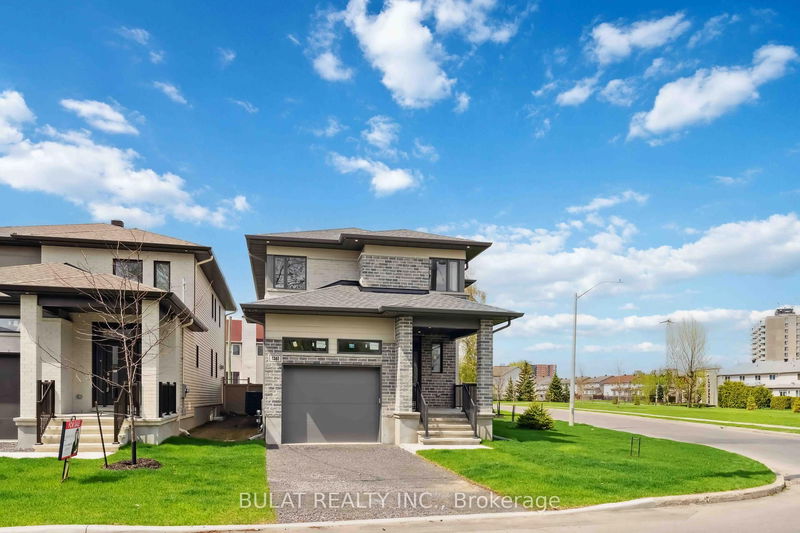重要事实
- MLS® #: X12134332
- 物业编号: SIRC2892502
- 物业类型: 住宅, 独立家庭独立住宅
- 地面积: 6,026.29 平方呎
- 卧室: 4+1
- 浴室: 4
- 额外的房间: Den
- 停车位: 5
- 挂牌出售者:
- BULAT REALTY INC.
楼盘简介
NOTE: This is a corner lot . Rear width is a wide 61 ft. Stunning Executive Home by Bulat Homes on a Quiet, Tucked-Away Street Near Bank Street!This beautifully crafted 4+1 bedroom, 3.5 bathroom home offers luxury, comfort, and convenience all in one. Nestled on a peaceful street just minutes from all amenities, this high-end property features 9-ft ceilings on the main floor, expansive windows that flood the home with natural light, and rich hardwood flooring with matching hardwood staircases & pot lights throughout.The heart of the home is the upgraded chefs kitchen complete with tall cabinetry, pot & pan drawers, a walk-in pantry, quartz countertops, gas line for stove, water line for refrigerator and a massive breakfast bar perfect for entertaining. The layout includes a spacious living rm with gas fireplace & dining area, plus a main floor laundry room for added convenience.Upstairs, discover four generously sized bedrooms, most with walk-in closets, including a luxurious primary suite with a spa-like ensuite bath and a large main bathroom.The fully finished lower level offers incredible versatility ideal for a home office, in-law suite, teen retreat or 5th bedrm plus a huge family room, full bath, bonus cold storage,. Step outside to enjoy the fully fenced backyard, complete with a covered porch and gas BBQ hookup perfect for relaxing or hosting gatherings Bonus Paved Driveway- Don't miss this rare opportunity to own a quality-built Bulat Home in a prime location! Some photos are virtually staged. See offer remarks .
下载和媒体
房间
- 类型等级尺寸室内地面
- 起居室总管道12' 1.6" x 18' 8.4"其他
- 餐厅总管道13' 1.4" x 13' 9.3"其他
- 厨房总管道12' 5.6" x 30' 2.2"其他
- 洗衣房总管道6' 5.1" x 9' 3.4"其他
- 洗手间总管道5' 10.2" x 8' 10.2"其他
- 硬木二楼13' 9.3" x 13' 9.3"其他
- 卧室二楼13' 1.4" x 13' 1.4"其他
- 卧室二楼13' 4.6" x 10' 9.9"其他
- 卧室二楼15' 11" x 10' 5.9"其他
- 洗手间二楼9' 8.5" x 10' 9.9"其他
- 洗手间二楼5' 9.2" x 10' 8.3"其他
- 家庭娱乐室下层12' 9.5" x 27' 10.6"其他
- 卧室下层12' 9.5" x 10' 9.9"其他
- 洗手间下层4' 11" x 8' 11.4"其他
- 地窖/冷藏室下层10' 7.9" x 9' 6.1"其他
上市代理商
咨询更多信息
咨询更多信息
位置
1361 Kitchener Ave, Ottawa, Ontario, K1V 6W1 加拿大
房产周边
Information about the area around this property within a 5-minute walk.
付款计算器
- $
- %$
- %
- 本金和利息 0
- 物业税 0
- 层 / 公寓楼层 0

