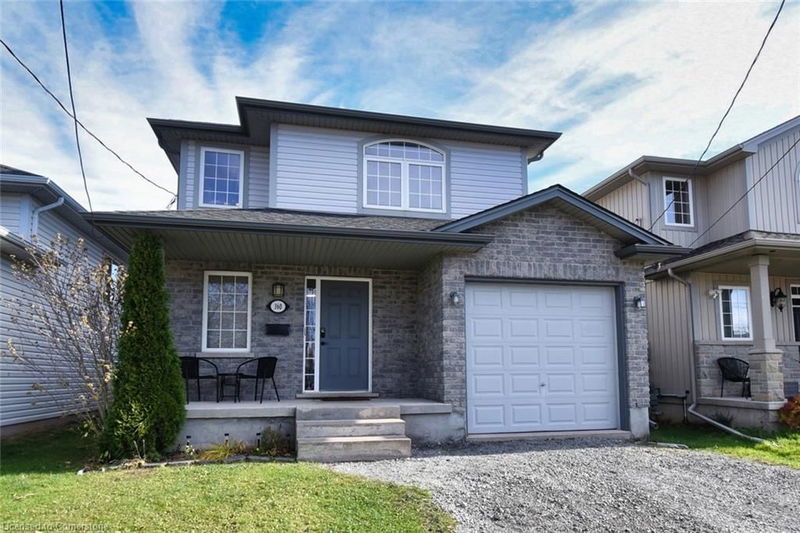重要事实
- MLS® #: 40702643
- 物业编号: SIRC2300437
- 物业类型: 住宅, 独立家庭独立住宅
- 生活空间: 2,353 平方呎
- 建成年份: 2010
- 卧室: 3+1
- 浴室: 2+2
- 停车位: 3
- 挂牌出售者:
- RE/MAX Escarpment Realty Inc
楼盘简介
Find your new home at 160 Wallace Avenue South. Marvellous, spacious and comfortable layout. Main floor includes attached garage entry with
foyer flowing to the principal rooms. Open concept living is featured in laminate floor living space, tiled dining and kitchen areas. Near front is
the convenient 2-piece bath. Off dining area, sliding door leads to rear yard deck and deep fenced yard. Plenty of space to raise a family, enjoy
secure outdoors, or entertain friends and family. Carpeted second level consists of large primary bedroom, large closet space, and ample sized 4-
piece ensuite. Two other bedrooms offer space that could include use as an office, and there is a second 4-piece bath. Recently updated
basement is open concept: first area is open with space for a desk or working area, open space includes room for bedroom and living area,
together with 2-piece bath. This lower level is an oasis for the family or extended family living area. Home is near great shopping areas, 406, to
border crossings, public transit is 3-minute walk, and rail transit is 2km away, with parks, trails, and boating opportunities. Many nearby
amenities include 11 ball diamonds, 3 sport fields, and 4 other facilities are within a 20-minute walk. Brock University, Niagara college’s Welland
campus, catholic (4) and public (4) elementary/high schools, and one private school serve this home. Laminate, tile, and broadloom flooring.
房间
- 类型等级尺寸室内地面
- 起居室总管道10' 5.9" x 20' 4"其他
- 餐厅总管道9' 6.9" x 11' 6.1"其他
- 门厅总管道6' 5.9" x 17' 7.8"其他
- 厨房总管道9' 6.9" x 10' 11.8"其他
- 主卧室二楼15' 11" x 15' 10.9"其他
- 洗手间总管道4' 3.9" x 4' 11.8"其他
- 卧室二楼10' 8.6" x 9' 10.1"其他
- 卧室二楼10' 2" x 8' 11"其他
- 起居室地下室13' 8.1" x 16' 6"其他
- 洗手间二楼8' 8.5" x 6' 11.8"其他
- 洗手间地下室4' 5.1" x 5' 2.9"其他
- 卧室地下室5' 10" x 13' 5.8"其他
- 家庭办公室地下室20' 9.9" x 9' 4.9"其他
上市代理商
咨询更多信息
咨询更多信息
位置
160 Wallace Avenue S, Welland, Ontario, L3B 1R5 加拿大
房产周边
Information about the area around this property within a 5-minute walk.
- 24.15% 50 to 64 years
- 23.1% 20 to 34 years
- 18.55% 35 to 49 years
- 12.44% 65 to 79 years
- 5.43% 0 to 4 years
- 4.98% 5 to 9 years
- 4.66% 15 to 19 years
- 4.14% 10 to 14 years
- 2.54% 80 and over
- Households in the area are:
- 51.24% Single family
- 41.78% Single person
- 6.98% Multi person
- 0% Multi family
- $81,184 Average household income
- $36,664 Average individual income
- People in the area speak:
- 83.83% English
- 10.21% French
- 2.4% English and French
- 1.15% Spanish
- 0.8% Italian
- 0.5% English and non-official language(s)
- 0.36% Indonesian
- 0.34% Polish
- 0.21% Tagalog (Pilipino, Filipino)
- 0.2% Punjabi (Panjabi)
- Housing in the area comprises of:
- 49.03% Single detached
- 33.42% Apartment 1-4 floors
- 11.95% Duplex
- 3.01% Row houses
- 2.58% Semi detached
- 0% Apartment 5 or more floors
- Others commute by:
- 5.1% Foot
- 4.77% Other
- 3.88% Public transit
- 0% Bicycle
- 34.08% High school
- 26.96% College certificate
- 24.54% Did not graduate high school
- 7.45% Trade certificate
- 6.22% Bachelor degree
- 0.74% Post graduate degree
- 0% University certificate
- The average air quality index for the area is 2
- The area receives 326.44 mm of precipitation annually.
- The area experiences 7.38 extremely hot days (30.22°C) per year.
付款计算器
- $
- %$
- %
- 本金和利息 $3,564 /mo
- 物业税 n/a
- 层 / 公寓楼层 n/a

