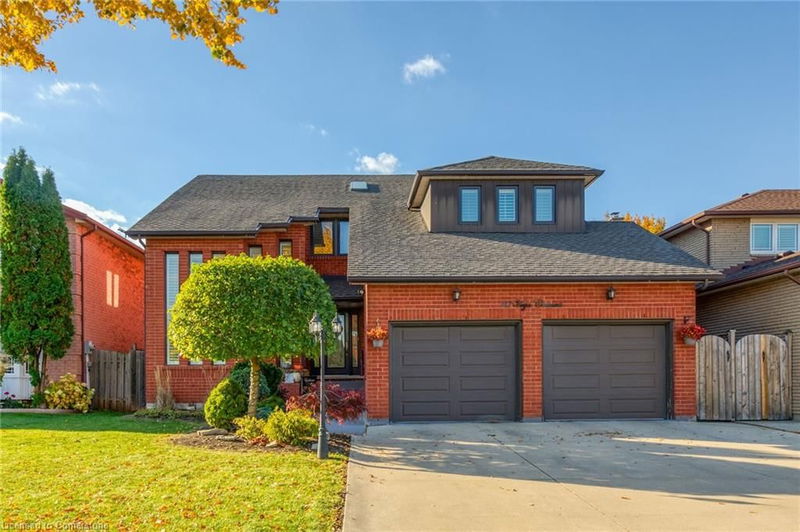重要事实
- MLS® #: 40669335
- 物业编号: SIRC2238170
- 物业类型: 住宅, 独立家庭独立住宅
- 生活空间: 2,806 平方呎
- 地面积: 5,523 平方呎
- 建成年份: 1988
- 卧室: 4
- 浴室: 3+1
- 停车位: 4
- 挂牌出售者:
- RE/MAX Escarpment Realty Inc.
楼盘简介
Must Be Seen This Most Outstanding Property Backing Onto Park All Brick Two Storey Home, Wood Sundeck On The First Level Large Sundeck Off The Master Edroom, Hardwood And Upgraded Carpet With Top Quality Ceramics. A Pleasure To Show. Custom Built Home. Designed For The Ninties. Many Feature Executive-style Curved Oak Staircases Leading To 4 Massive Bedrooms, Large Vanity, Ceramics Floor And Walls, Walk-in Closet, Front Bedroom Balcony Entrance Oak Railing. Main Floor Laundry Rm Entrance To Garage As Well Basement Entrance, Sunken Family Rm With Brick Wood Burning Fireplace, Kitchen To Be Proud Of Very Modern. Large Serving Counter, Family-size Eating Area, Entertaining Living And Dining
房间
- 类型等级尺寸室内地面
- 起居室总管道11' 8.1" x 14' 11.9"其他
- 厨房总管道20' 11.9" x 22' 8"其他
- 餐厅总管道11' 8.1" x 12' 11.9"其他
- 家庭娱乐室总管道10' 11.8" x 16' 2.8"其他
- 卧室二楼12' 9.4" x 16' 1.2"其他
- 主卧室二楼12' 9.4" x 20' 11.9"其他
- 卧室二楼12' 9.4" x 13' 3.8"其他
- 卧室二楼12' 9.4" x 12' 11.9"其他
- 主卧室二楼20' 11.9" x 11' 10.1"其他
- 洗衣房总管道14' 11" x 6' 4.7"其他
- 家庭娱乐室总管道16' 1.2" x 11' 8.9"其他
- 餐厅总管道21' 3.9" x 12' 9.4"其他
- 起居室总管道28' 10" x 11' 8.1"其他
- 厨房总管道10' 7.8" x 13' 3.8"其他
- 洗手间下层11' 6.9" x 4' 9.8"其他
- 储存空间下层13' 3.8" x 6' 3.9"其他
- 书房总管道13' 3.8" x 11' 1.8"其他
- 厨房下层17' 8.9" x 11' 1.8"其他
- 其他总管道6' 3.9" x 11' 1.8"其他
- 康乐室下层20' 4.8" x 23' 7"其他
- 卧室二楼12' 11.1" x 11' 8.9"其他
- 卧室二楼13' 8.1" x 11' 8.9"其他
- 洗手间二楼8' 7.9" x 11' 8.9"其他
- 卧室二楼13' 3" x 11' 8.9"其他
上市代理商
咨询更多信息
咨询更多信息
位置
10 Vega Crescent, Stoney Creek, Ontario, L8E 4S7 加拿大
房产周边
Information about the area around this property within a 5-minute walk.
付款计算器
- $
- %$
- %
- 本金和利息 $6,831 /mo
- 物业税 n/a
- 层 / 公寓楼层 n/a

