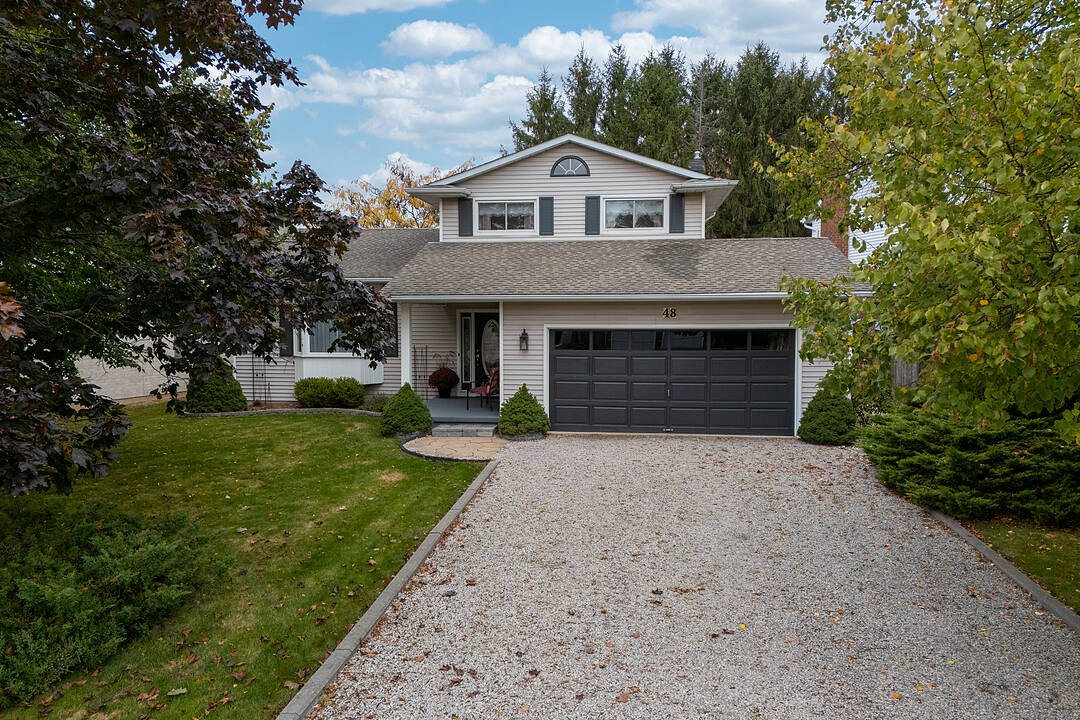重要事实
- MLS® #: X12580258
- 物业编号: SIRC2930890
- 物业类型: 住宅, 独立家庭独立住宅
- 类型: 2 层
- 地面积: 9,012.02 平方呎
- 卧室: 3+1
- 浴室: 3
- 额外的房间: Den
- 停车位: 6
- 挂牌出售者:
- Michelle Chappell
楼盘简介
Discover 48 Homestead Drive in the heart of Virgil, Niagara-on-the-Lake - just minutes to world-class wineries, golf, and the charm of Old Town. Nestled on a mature, tree-lined street, this beautifully maintained five-level home sits in a highly desirable, family-friendly neighbourhood known for its long-term residents and strong community feel. Backing onto peaceful green space with a children's playground, this property offers a rare combination of privacy and connection to nature - perfect for families who enjoy an active outdoor lifestyle. Inside, the main level offers a bright, functional layout designed for both everyday living and entertaining. The eat-in kitchen opens directly to a composite deck overlooking the backyard and greenspace - ideal for morning coffee or summer barbecues. Just a few steps down, the family room features a cozy wood-burning fireplace and a second walkout to the lower level of the two-tier deck, creating seamless indoor-outdoor flow for gatherings of any size. A separate side patio adds even more space for serving appetizers or evening cocktails. A generous dining room and adjoining sitting area provide comfortable zones for family meals or hosting guests. The practical laundry/mud room connects directly to the double garage, and the main-floor bathroom includes a convenient walk-in shower. Upstairs, three spacious bedrooms include a primary suite with his-and-hers closets and a shared ensuite. The finished lower level offers a large recreation room and a versatile office that could easily serve as a fourth bedroom, along with a two-piece bath. The utility level includes a 200-amp panel, and ample storage space. This move-in-ready home blends comfort, flexibility, and community in one of Virgil's most sought-after areas.
下载和媒体
设施和服务
- Eat in Kitchen
- 中央真空系统
- 中央空调
- 停车场
- 后院
- 地下室 – 已装修
- 壁炉
- 洗衣房
- 车库
- 连接浴室
房间
- 类型等级尺寸室内地面
- 厨房总管道9' 10.8" x 18' 8"其他
- 家庭娱乐室总管道12' 8.8" x 20' 11.1"其他
- 餐厅总管道8' 9.9" x 13' 3.8"其他
- 起居室总管道12' 4" x 17' 10.1"其他
- 洗手间总管道6' 4.7" x 5' 1.8"其他
- 洗衣房总管道6' 4.7" x 11' 5"其他
- 其他二楼11' 3.8" x 12' 4"其他
- 卧室二楼13' 3.8" x 9' 6.9"其他
- 卧室二楼9' 10.8" x 9' 8.9"其他
- 洗手间二楼8' 2" x 6' 11.8"其他
- 康乐室下层16' 11.9" x 16' 4"其他
- 家庭办公室下层9' 8.1" x 10' 8.6"其他
- 洗手间下层6' 8.3" x 5' 10"其他
- 水电地下室17' 3" x 22' 8.8"其他
向我询问更多信息
位置
48 Homestead Dr, Niagara-on-the-Lake, Ontario, L0S 1J0 加拿大
房产周边
Information about the area around this property within a 5-minute walk.
付款计算器
- $
- %$
- %
- 本金和利息 0
- 物业税 0
- 层 / 公寓楼层 0
销售者
Sotheby’s International Realty Canada
14 Queen Street, Box 1570
Niagara-on-the-Lake, 安大略, L0S 1J0

