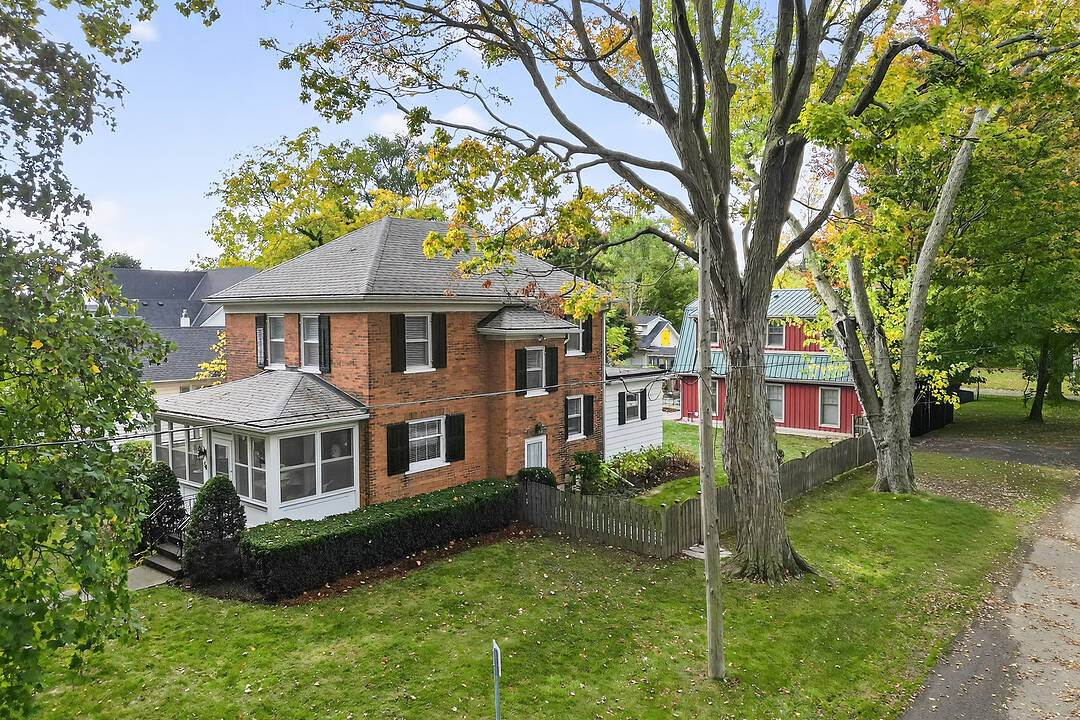重要事实
- MLS® #: X12485076
- 物业编号: SIRC2921272
- 物业类型: 住宅, 独立家庭独立住宅
- 生活空间: 1,771 平方呎
- 地面积: 9,000 平方呎
- 卧室: 6
- 浴室: 3
- 额外的房间: Den
- 停车位: 5
- 市政 税项 2025: $6,154
- 挂牌出售者:
- Donna D'Amico
楼盘简介
Welcome to Abigail House - a quintessential Niagara-on-the-Lake retreat with rare flexibility, charm, and income-generating potential. Located on a quiet tree-lined street just steps from Old Town's shops, restaurants, and theatre district, this property blends storybook character with modern comfort across two distinct dwellings. At the front of the property, Abigail House operates as a licensed and long-established short-term rental, known for its warmth, heritage details, and beautifully maintained gardens. Behind it, the striking Carriage House - finished in red Mabec siding with rustic beams and an artist-loft feel - provides exceptional versatility. The sellers use this private space when in town, and its self-contained layout (kitchen, 2 bedrooms, and 1 bath) offers multiple uses, including extended family living, guest accommodations, or additional rental capacity. Inside, both dwellings offer inviting spaces filled with natural light, wood floors, vaulted ceilings, and serene garden views. Courtyards and mature landscaping create a peaceful setting ideal for quiet mornings or evenings under the stars. Regarding financing: This property is licensed for short-term rental use. Buyers are encouraged to speak with their mortgage professional for information on available financing options related to properties with short term licensing as there are mortgages available per individual profile. HST applicability is tied to current short-term rental use. For buyers intending personal or long-term residential use, HST may be deferred or not applicable - buyers are encouraged to confirm with their accountant. A truly rare opportunity to live, host, and invest in one of Niagara-on-the-Lake's most sought-after neighbourhoods. (Please note: Realtor.ca displays the combined room count for both dwellings.)
设施和服务
- Eat in Kitchen
- 中央空调
- 停车场
- 后院
- 地下室 – 未装修
- 大学/学院
- 封闭阳台
- 慢跑/自行车道
- 木围栏
- 空调
- 花园
- 车库
- 酒乡
- 马车车库
- 高尔夫
房间
- 类型等级尺寸室内地面
- 就餐时段总管道9' 8.5" x 13' 8.5"其他
- 起居室总管道10' 5.9" x 12' 11.9"其他
- 餐厅总管道10' 5.9" x 12' 6"其他
- 厨房总管道8' 11.8" x 9' 8.5"其他
- 餐具室总管道5' 10.2" x 6' 9.4"其他
- 卧室总管道11' 7.3" x 13' 8.9"其他
- 洗手间总管道4' 11.8" x 11' 9.3"其他
- 卧室二楼10' 5.9" x 13' 8.5"其他
- 卧室二楼10' 5.9" x 13' 10.8"其他
- 卧室二楼9' 7.3" x 13' 10.8"其他
- 洗手间二楼6' 9.4" x 9' 7.3"其他
- 洗衣房地下室6' 9.4" x 9' 11.6"其他
- 水电地下室19' 2.3" x 29' 10.6"其他
- 厨房底层9' 9.7" x 17' 5.8"其他
- 家庭娱乐室二楼12' 11.9" x 16' 6"其他
- 卧室二楼10' 5.9" x 12' 7.1"其他
- 卧室二楼9' 4.9" x 10' 4.8"其他
- 洗手间二楼8' 1.2" x 10' 7.8"其他
- 水电地下室10' 7.8" x 19' 11.7"其他
向我询问更多信息
位置
54 Platoff St, Niagara-on-the-Lake, Ontario, L0S 1J0 加拿大
房产周边
Information about the area around this property within a 5-minute walk.
付款计算器
- $
- %$
- %
- 本金和利息 0
- 物业税 0
- 层 / 公寓楼层 0
销售者
Sotheby’s International Realty Canada
14 Queen Street, Box 1570
Niagara-on-the-Lake, 安大略, L0S 1J0

