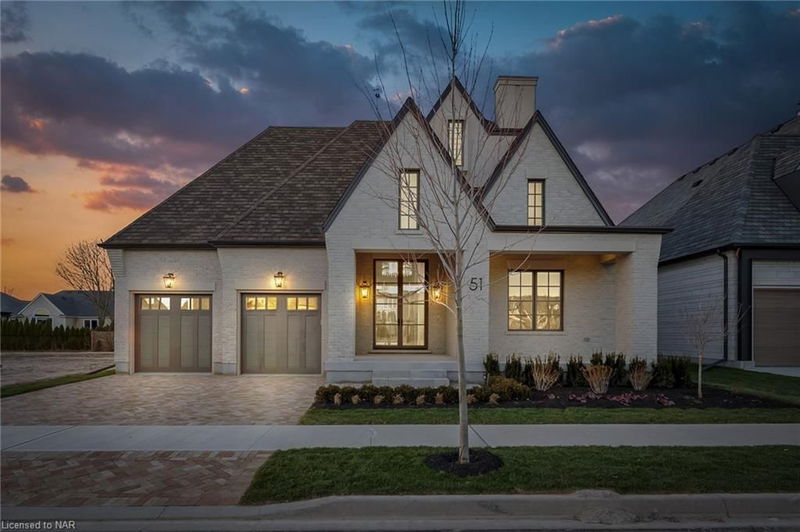重要事实
- MLS® #: 40627940
- 物业编号: SIRC2196456
- 物业类型: 住宅, 独立家庭独立住宅
- 生活空间: 3,322 平方呎
- 建成年份: 2022
- 卧室: 2+2
- 浴室: 3
- 停车位: 4
- 挂牌出售者:
- REVEL Realty Inc., Brokerage
楼盘简介
This luxurious and spacious home in a quiet new development in the heart of Niagara-on-the-Lake defines the art of gracious living. Extensive high-end finishes, elegant design details, and the finest workmanship throughout make this a very special offering. This 4 Bedroom (with option to add additional basement bedroom), 3 Bath home comes fully complete with soaring 15' ceilings on the Main Floor. The custom Kitchen features premium millwork, quartz countertops with built-in appliances, and a walk-in pantry fit for a chef. The open-concept floor plan continues into a bright Family Room with floor-to-ceiling windows that bring natural light within. The principal bedroom flows into a large walk-in closet & a stunning 5-piece ensuite with in-floor heating and a soaker bathtub. Over 3,300 square feet of finished living space with a large covered porch and a finished double-car garage, this home is sure to fit the lifestyle of the most established buyer. Located in sought-after Royal Albion Place, steps from local wineries and minutes from Historic Old Town shops, restaurants, and theatre, this home represents Niagara living at its finest. Finishes can still be customized with our in house design team to suit your lifestyle!
房间
- 类型等级尺寸室内地面
- 卧室总管道10' 11.8" x 13' 3.8"其他
- 前厅总管道7' 6.1" x 10' 2"其他
- 门厅总管道15' 5.8" x 10' 5.9"其他
- 厨房总管道18' 9.9" x 13' 5.8"其他
- 洗手间总管道7' 4.1" x 9' 3"其他
- 餐具室总管道13' 5.8" x 11' 8.1"其他
- 家庭娱乐室总管道16' 6" x 16' 6"其他
- 主卧室总管道16' 1.2" x 14' 11.9"其他
- 餐厅地下室14' 11" x 16' 1.2"其他
- 康乐室下层14' 11.9" x 15' 5.8"其他
- 卧室地下室13' 8.1" x 12' 7.9"其他
- 洗手间地下室9' 6.1" x 5' 6.1"其他
- 卧室地下室12' 9.4" x 14' 9.9"其他
上市代理商
咨询更多信息
咨询更多信息
位置
51 Shaws Lane, Niagara-on-the-Lake, Ontario, L0S 1J0 加拿大
房产周边
Information about the area around this property within a 5-minute walk.
付款计算器
- $
- %$
- %
- 本金和利息 0
- 物业税 0
- 层 / 公寓楼层 0

