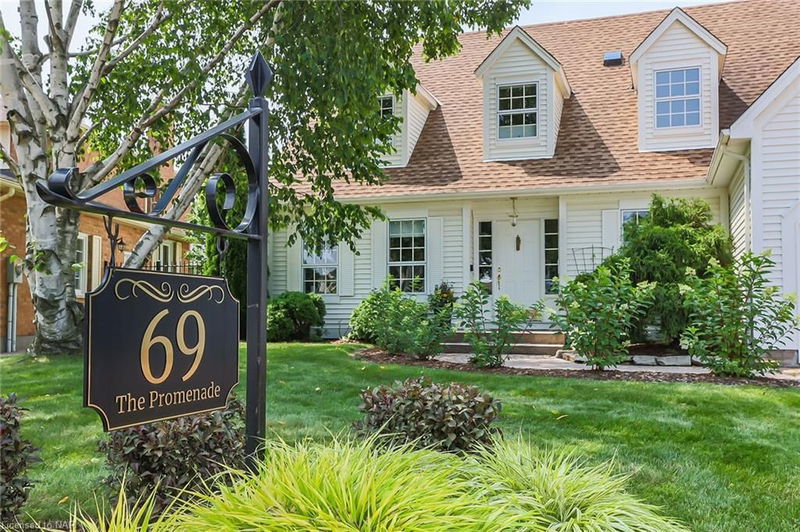重要事实
- MLS® #: 40650743
- 物业编号: SIRC2194729
- 物业类型: 住宅, 独立家庭独立住宅
- 生活空间: 3,788 平方呎
- 卧室: 2+1
- 浴室: 3+1
- 停车位: 6
- 挂牌出售者:
- BOSLEY REAL ESTATE LTD., BROKERAGE
楼盘简介
This renovated Cape Cod style charmer is nestled in a quiet neighbourhood of Niagara-on-the-Lake with easy access to the Heritage District, large open park spaces, the Niagara Parkway trails, many wineries, restaurants, golf courses, entertainment and everything that Niagara has to offer. Recently renovated in 2020, the large foyer welcomes you to exquisitely finished living space. The main floor features a spacious living room with cathedral ceiling, floor to ceiling windows, skylights and an open gas fireplace and conveniently located private office. The chef inspired custom kitchen boasts gleaming white cupboards surrounding the large quarter-sawn oak in walnut stain island, Lapitec 100% sintered stone countertop with undermount sink, dishwasher and ample storage. The open dining space is perfectly located in the kitchen for entertaining your guests. Upgraded appliances include 36” Thermador gas cooktop and oven, and a 48" x 84" fridge/freezer. Sliding doors from the kitchen open to a covered BBQ cabana and a second outdoor eating area. The Livingroom patio doors connect you to the fully landscaped backyard with large mature trees, shrubbery and plantings surrounding the in-ground saltwater pool, a wraparound patio with retractable awning and deck with pergola. Second level has two well appointed bedrooms. The fabulous master bedroom has an adjoining dressing room luxurious five piece ensuite, private balcony and laundry facilities. The finished basement is complete with family room with wood stove, wine cellar, cedar sauna and bathroom, large 3rd bedroom, pantry and storage area. A perfect home for family gatherings and entertaining. Previous updates: Main Bathroom Tub/Surround 2024, AC 2023, pool liner 2017, furnace 2017, water heater 2017, pool gas heater 2023 with salt water converter and safety cover 2020.
房间
- 类型等级尺寸室内地面
- 起居室总管道14' 4.8" x 19' 3.8"其他
- 餐厅总管道12' 9.4" x 12' 11.9"其他
- 厨房总管道24' 2.1" x 14' 11"其他
- 家庭办公室总管道12' 4.8" x 16' 11.9"其他
- 卧室二楼10' 4" x 14' 4.8"其他
- 门厅总管道14' 4.8" x 12' 2.8"其他
- 主卧室二楼16' 4.8" x 26' 8.8"其他
- 洗衣房二楼7' 6.1" x 0' 7"其他
- 康乐室地下室16' 9.1" x 21' 7.8"其他
- 储存空间地下室10' 7.8" x 18' 8"其他
- 卧室地下室12' 9.4" x 28' 2.1"其他
- 桑拿地下室6' 4.7" x 8' 7.1"其他
- 酒窖地下室4' 5.1" x 5' 4.1"其他
上市代理商
咨询更多信息
咨询更多信息
位置
69 The Promenade Street, Niagara-on-the-Lake, Ontario, L0S 1J0 加拿大
房产周边
Information about the area around this property within a 5-minute walk.
付款计算器
- $
- %$
- %
- 本金和利息 0
- 物业税 0
- 层 / 公寓楼层 0

