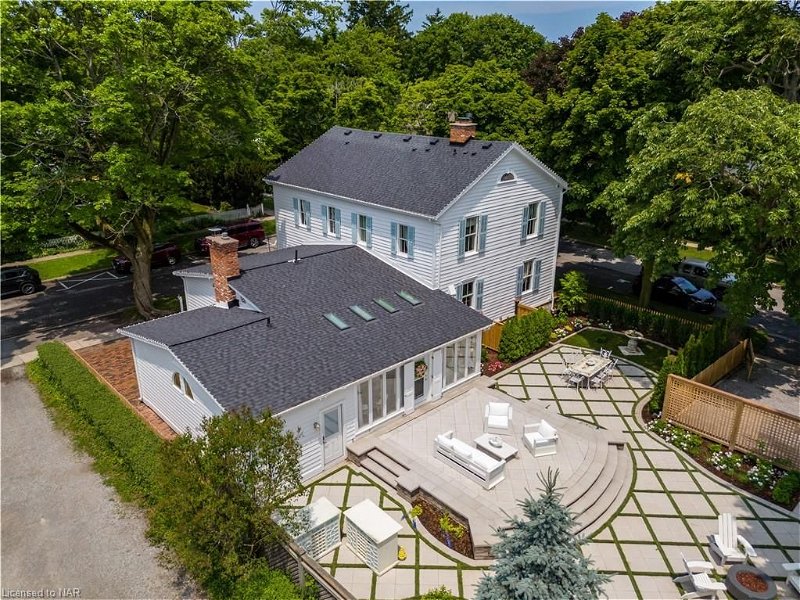重要事实
- MLS® #: 40529811
- 物业编号: SIRC2060059
- 物业类型: 住宅, 独立家庭独立住宅
- 生活空间: 3,601 平方呎
- 建成年份: 1824
- 卧室: 4
- 浴室: 3+1
- 停车位: 3
- 挂牌出售者:
- ROYAL LEPAGE NRC REALTY
楼盘简介
Located in one of the most desirable areas of Old Town, offering a beautiful marriage of old-world charm and modern upgrades. Walk to iconic Queen St. with its boutiques, restaurants and theatres or take a short stroll to the waterfront. Enjoy the serenity of Queen’s Royal Park or play a round of golf at Canada’s oldest golf course. This home showcases stunning décor such as designer light fixtures, custom drapes, valances and luxurious wall coverings. Enter through the antique door into the elegant front entry with gleaming hardwood floors throughout. The formal dining room is sheer opulence with its antique chandelier set in a plaster ceiling medallion, decorative built-in shelving and fireplace with hand-crafted mantle. The grand living room features a beautiful archway with custom millwork set between coffered ceilings with designer brass fixtures, built-in bookcase and buffet with accent mirrored wall. Bright and airy, the kitchen is definitely the heart of the home with 5 stainless steel appliances, center island, quartz countertops, Nantucket grey cabinetry, heated floors and cozy fireplace. Spacious family room with its comfortable seating centered around a fireplace with hand-crafted mantle and soaring vaulted ceiling with contemporary bubble chandeliers. A gorgeous sunken sunroom which offers floor-to-ceiling windows and 4 skylights overlooking the jaw-dropping two-tiered yard. Main floor guest retreat with ensuite. The Grand Victorian staircase features designer runner and custom wainscotting leading to the elegant and spacious landing. Each of the 3 bedrooms have beautiful hardwood flooring, the Primary bedroom with private water closet and spa-like ensuite bath with heated herringbone tile, sumptuous soaker tub, walk-in glass rain shower. Second and third bedrooms share a bath with heated marble flooring and custom vanity. A cozy rec-room and 2nd kitchen in the lower level completes this charming home.
房间
- 类型等级尺寸室内地面
- 起居室总管道13' 5.8" x 12' 2.8"其他
- 书房总管道13' 3.8" x 12' 8.8"其他
- 门厅总管道9' 3.8" x 7' 10"其他
- 餐厅总管道13' 10.1" x 18' 9.2"其他
- 家庭娱乐室总管道21' 3.1" x 27' 8"其他
- 厨房总管道13' 3.8" x 12' 8.8"其他
- 卧室总管道10' 5.9" x 11' 3"其他
- 日光浴室/日光浴室总管道20' 6.8" x 11' 6.9"其他
- 水电总管道6' 3.9" x 3' 4.1"其他
- 洗手间总管道9' 4.9" x 5' 10.2"其他
- 洗手间总管道5' 6.1" x 8' 9.1"其他
- 主卧室二楼12' 7.1" x 17' 7.8"其他
- 卧室二楼12' 8.8" x 12' 4"其他
- 卧室二楼10' 7.9" x 12' 4"其他
- 洗手间二楼5' 6.9" x 11' 10.9"其他
上市代理商
咨询更多信息
咨询更多信息
位置
94 Prideaux Street, Niagara-on-the-Lake, Ontario, L0S 1J0 加拿大
房产周边
Information about the area around this property within a 5-minute walk.
付款计算器
- $
- %$
- %
- 本金和利息 0
- 物业税 0
- 层 / 公寓楼层 0

