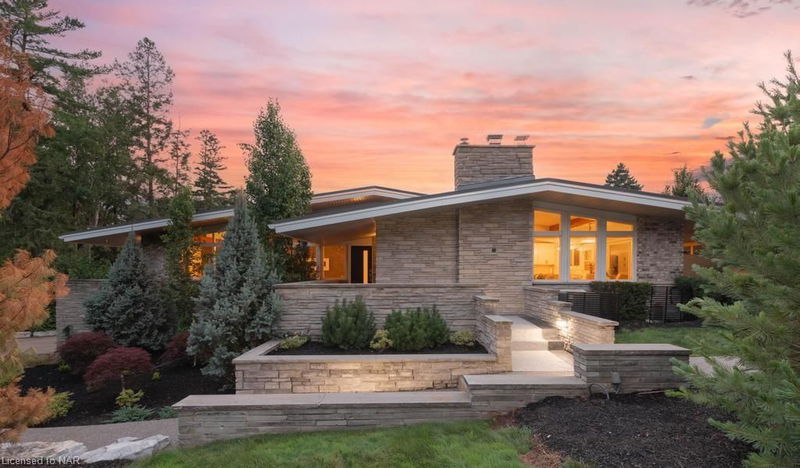重要事实
- MLS® #: 40605228
- 物业编号: SIRC2055334
- 物业类型: 住宅, 独立家庭独立住宅
- 生活空间: 3,041 平方呎
- 卧室: 2+1
- 浴室: 4+1
- 停车位: 20
- 挂牌出售者:
- ROYAL LEPAGE NRC REALTY
楼盘简介
Stunning Mid-Century Modern meets Muskoka Lifestyle. Welcome to 2 Mallette Cres, a magnificent Bevan Heights estate showcasing exquisite architectural design, professional soft & hard landscaping, & a breath taking summer time playground of heated salt water pool, cedar cabana w 2 Pc, Outdoor shower, Pergola, hot tub, fire pit, + smart lights, audio & irrigation systems. Inside, this captivating redesigned approx. 3,000 sqft 2+1 Bed, 5 Bath Bungalow offers a wonderful floor plan of private Bdrm wings & open concept entertaining & living spaces. The Master Suite is exceptional w Double French Drs leading to a covered porch & the pool area, Spa-like 4 Pc Ensuite W/ 2 heated towel racks & walk-in closet. The Guest Suite enjoys Double French doors to covered balcony overlooking long drive & gardens, 4 Pc Ensuite & closet. There is also main floor Laundry & a separate 2 Pc. The Kitchen is spectacular featuring a Beautiful Custom Kraft Maid Kitchen, massive 14’10 X 4’4 Quartz Caesarstone Island, top of the line Appliances, 2 skylights & excellent lighting. Custom LR Built-In cabinets, Custom DR service bar, Dramatic Vaulted Ceilings capped with BC Douglas Fir Beams, engineered hardwood floors, heated tile floors in the kitchen & master bth, a floating staircase, handsome floor to ceiling stone wall w/ gas fireplace, Venetian feature wall w/ electric Frpl & windows window windows, letting in the dramatic views of the lawns & garden all finish off the main floor. Your lower level offers a redesigned family room w/ another attractive feature wall & gas fireplace, a third Bdrm w it's own 3 Pc Wshrm, storage & cold rms, another 3 Pc Wshrm, office space/ roughed in 2nd kitchen, & inside entrance to a fully insulated, Epoxy Floored man cave of a Double car garage. 50 yr warranty Steel Roof. 2 separate Driveways, ideal for car enthusiasts & for all of your entertaining needs. 24 KV Generac Generator. A Strikingly handsome home in simply the nicest neighbourhood in St Davids.
房间
- 类型等级尺寸室内地面
- 厨房总管道39' 4.4" x 42' 7.8"其他
- 餐厅总管道39' 4.4" x 42' 9.7"其他
- 起居室总管道42' 10.1" x 82' 1.4"其他
- 主卧室总管道42' 8.9" x 49' 2.5"其他
- 小餐室总管道32' 9.7" x 36' 10.7"其他
- 卧室总管道29' 9" x 39' 6.4"其他
- 洗手间总管道42' 7.8" x 104' 11.8"其他
- 洗衣房总管道42' 9.7" x 72' 2.1"其他
- 洗手间总管道39' 4.4" x 42' 7.8"其他
- 门厅总管道39' 4.4" x 42' 9.3"其他
- 家庭娱乐室下层26' 3.7" x 36' 4.2"其他
- 家庭办公室下层19' 8.2" x 65' 7.4"其他
- 卧室下层19' 8.2" x 39' 7.1"其他
- 洗衣房下层8' 6.3" x 8' 11"其他
- 洗手间下层4' 8.1" x 8' 9.1"其他
- 前厅下层10' 2" x 11' 6.1"其他
- 水电下层7' 10" x 12' 8.8"其他
- 储存空间下层5' 2.9" x 10' 11.1"其他
- 地窖/冷藏室下层6' 9.8" x 18' 4.8"其他
上市代理商
咨询更多信息
咨询更多信息
位置
2 Mallette Crescent, Niagara-on-the-Lake, Ontario, L0S 1J0 加拿大
房产周边
Information about the area around this property within a 5-minute walk.
付款计算器
- $
- %$
- %
- 本金和利息 0
- 物业税 0
- 层 / 公寓楼层 0

