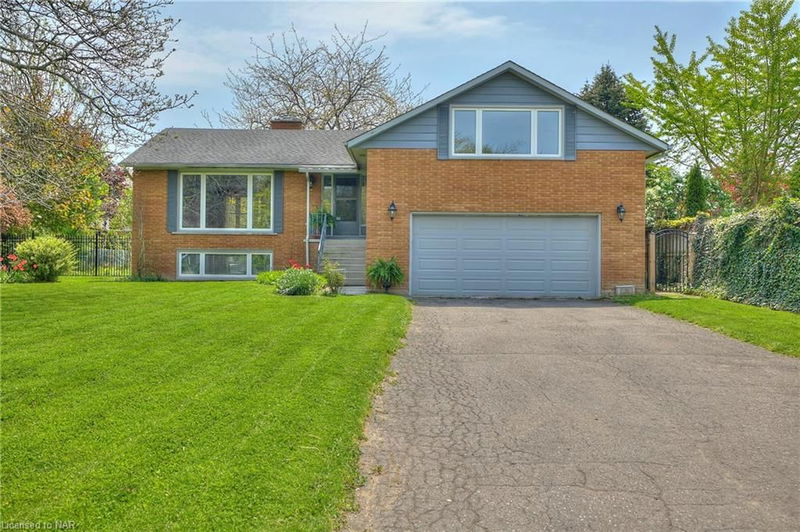重要事实
- MLS® #: 40629452
- 物业编号: SIRC2053044
- 物业类型: 住宅, 独立家庭独立住宅
- 生活空间: 1,878.39 平方呎
- 建成年份: 1974
- 卧室: 2+2
- 浴室: 2+2
- 停车位: 8
- 挂牌出售者:
- ROYAL LEPAGE NRC REALTY
楼盘简介
Nestled in the highly sought-after Old Garrison Village, this charming raised bungalow presents a unique opportunity for families looking to establish roots in the picturesque Niagara on the Lake. Perfectly positioned in a serene private cul de sac, this home is ideal for both privacy and community living. The residence is thoughtfully designed with two fully self-contained two-bedroom suites, making it an excellent choice for multi-generational families or those seeking potential rental income. The main floor features an inviting living and dining area, perfect for hosting gatherings. The kitchen is equipped with convenient breakfast seating, adjacent to a functional laundry/mud room. The primary bedroom is a retreat, boasting a walk-in closet and a private 2-piece bathroom, with the main bath featuring a luxurious spa tub. Additionally, a versatile room above the garage offers endless possibilities and includes a 2-piece bath that could be expanded to include a shower. Step outside to discover beautifully mature gardens enveloping the quarter-acre, fully fenced lot, creating a tranquil outdoor oasis. The oversized double car garage and a paved driveway that accommodates up to six vehicles add to the home’s appeal. The lower level suite, accessible from both the outside and the garage, includes a cozy living room with an electric fireplace, a dining area, two bedrooms, a 3-piece bath with an oversized shower, additional laundry facilities, and ample storage space. This home has been pre-inspected and stands ready for its new owners to bring their vision to life. Whether you are embracing the multi-generational living trend or seeking a home with income potential, this property in Garrison Village is a canvas awaiting your personal touch.
房间
- 类型等级尺寸室内地面
- 起居室总管道15' 8.1" x 18' 6.8"其他
- 厨房总管道9' 10.5" x 20' 6.8"其他
- 餐厅总管道9' 6.1" x 10' 2.8"其他
- 洗衣房总管道6' 7.1" x 8' 5.1"其他
- 主卧室总管道10' 11.1" x 14' 4"其他
- 卧室总管道10' 11.1" x 11' 1.8"其他
- 厨房下层8' 7.9" x 10' 7.9"其他
- 起居室下层20' 2.1" x 24' 6.8"其他
- 额外房间二楼19' 9" x 22' 11.9"其他
- 卧室下层10' 2.8" x 13' 8.1"其他
- 卧室下层9' 8.9" x 10' 5.9"其他
- 洗衣房下层6' 11" x 8' 2.8"其他
- 水电下层5' 8.8" x 9' 10.8"其他
上市代理商
咨询更多信息
咨询更多信息
位置
1 Tottenham Court Court, Niagara-on-the-Lake, Ontario, L0S 1J0 加拿大
房产周边
Information about the area around this property within a 5-minute walk.
付款计算器
- $
- %$
- %
- 本金和利息 0
- 物业税 0
- 层 / 公寓楼层 0

