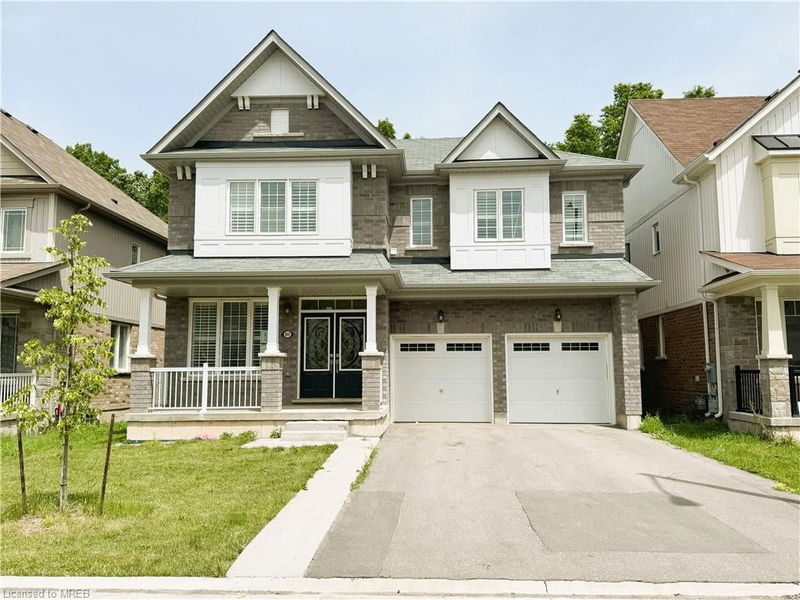重要事实
- MLS® #: 40620571
- 物业编号: SIRC2197146
- 物业类型: 住宅, 独立家庭独立住宅
- 生活空间: 3,251 平方呎
- 地面积: 4,151.64 平方呎
- 建成年份: 2020
- 卧室: 4
- 浴室: 3+1
- 停车位: 4
- 挂牌出售者:
- CITYSCAPE REAL ESTATE LTD
楼盘简介
Welcome to a warm and inviting home, designed for family living. Step into the main floor and be greeted by a welcoming foyer, with a cozy den perfect for a home office or quiet retreat. An elegant formal dining room also on this level.
The heart of the home features a family room with a fireplace, adjoining an open concept kitchen with an island, perfect for family and entertaining. The kitchen opens to a rear deck, extending your living space outdoors. A walk-in pantry leads to a mudroom, offering garage access and a gateway to the basement.
The primary bedroom is a true sanctuary with a spacious walk-in closet, a sitting area, and a 5pc bathroom. Another bedroom boasts its own walk-in closet and 4pc ensuite bathroom, while two additional bedrooms share a 4pc bathroom with ensuite privilege. The 2nd floor laundry room with a sink adds convenience..
A little TLC & this home offers great potential for personal touches. Embrace the opportunity to make this house your forever home!
房间
- 类型等级尺寸室内地面
- 厨房食用区总管道11' 5" x 10' 5.9"其他
- 厨房总管道11' 5" x 11' 10.9"其他
- 家庭娱乐室总管道14' 11.9" x 18' 6.8"其他
- 餐具室总管道5' 10.8" x 13' 5"其他
- 餐厅总管道10' 4.8" x 13' 10.9"其他
- 起居室总管道12' 8.8" x 9' 10.8"其他
- 洗手间总管道5' 4.1" x 4' 11"其他
- 主卧室二楼12' 11.1" x 18' 11.1"其他
- 洗手间二楼9' 10.1" x 14' 4"其他
- 卧室二楼12' 4" x 15' 11"其他
- 就餐时段二楼10' 7.8" x 10' 4.8"其他
- 卧室二楼12' 9.1" x 13' 1.8"其他
- 洗手间二楼6' 5.1" x 8' 11"其他
- 卧室二楼10' 11.1" x 10' 11.1"其他
- 洗手间二楼5' 6.9" x 10' 7.1"其他
上市代理商
咨询更多信息
咨询更多信息
位置
8659 Chickory Trail, Niagara Falls, Ontario, L2H 3S5 加拿大
房产周边
Information about the area around this property within a 5-minute walk.
付款计算器
- $
- %$
- %
- 本金和利息 0
- 物业税 0
- 层 / 公寓楼层 0

