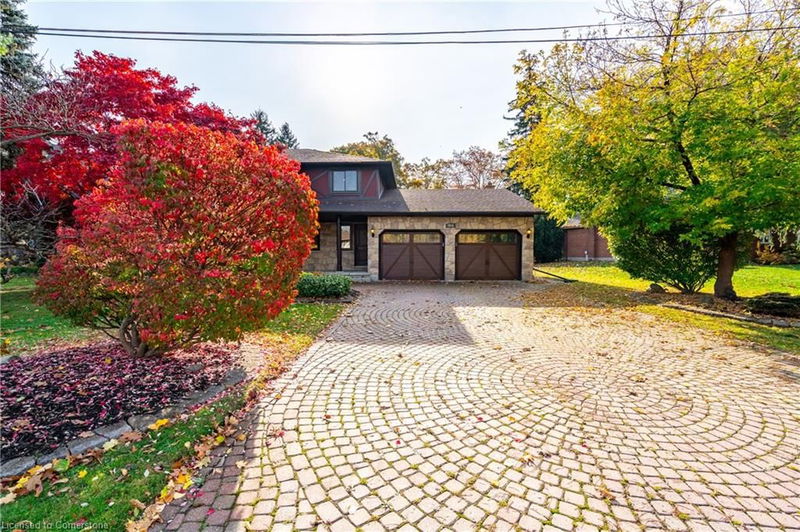重要事实
- MLS® #: 40671695
- 物业编号: SIRC2190729
- 物业类型: 住宅, 独立家庭独立住宅
- 生活空间: 3,960 平方呎
- 卧室: 4
- 浴室: 3+1
- 停车位: 6
- 挂牌出售者:
- RE/MAX Escarpment Golfi Realty Inc.
楼盘简介
This meticulously renovated home redefines sophistication, boasting high-end finishes and design details that cater to the most discerning tastes. Nestled on an expansive 80 x 209 ft. lot, this property is more than a residence; it’s a private oasis, offering a serene escape with lush landscaping, a pristine inground pool, and a stylish concrete patio with a refined metal gazebo—a perfect space for both relaxation and elegant outdoor entertaining.
Inside, the home radiates warmth with abundant natural light streaming through large windows, highlighting luxurious finishes and thoughtful craftsmanship at every turn. The gourmet kitchen is a chef's dream, elegantly designed to blend functionality with style, offering ample storage and a seamless flow to the rear yard, ideal for al fresco gatherings. Spacious and inviting, the living spaces are designed to foster comfort and connection, each room oriented to capture serene views of the beautiful yard.
Elevate your lifestyle in this reimagined home where elegance meets tranquility in one of Niagara’s most sought-after neighborhoods. This exceptional property is more than a home—it’s a sanctuary for those who appreciate the finer things in life.
房间
- 类型等级尺寸室内地面
- 门厅总管道20' 8" x 14' 2"其他
- 洗衣房总管道13' 10.8" x 8' 5.9"其他
- 厨房总管道19' 11.3" x 21' 11.4"其他
- 家庭办公室总管道11' 8.1" x 12' 11.9"其他
- 起居室总管道12' 7.1" x 22' 1.7"其他
- 餐厅总管道12' 7.1" x 14' 9.1"其他
- 主卧室二楼23' 1.9" x 12' 11.9"其他
- 卧室二楼11' 6.1" x 12' 4.8"其他
- 康乐室地下室31' 8.3" x 36' 3.8"其他
- 卧室二楼15' 8.9" x 9' 6.1"其他
- 储存空间地下室5' 8.8" x 22' 8.8"其他
- 卧室二楼15' 8.9" x 9' 8.9"其他
- 水电地下室12' 7.1" x 21' 9"其他
- 健身房地下室30' 4.1" x 12' 11.9"其他
上市代理商
咨询更多信息
咨询更多信息
位置
7836 Rysdale Street, Niagara Falls, Ontario, L2H 1G4 加拿大
房产周边
Information about the area around this property within a 5-minute walk.
付款计算器
- $
- %$
- %
- 本金和利息 0
- 物业税 0
- 层 / 公寓楼层 0

