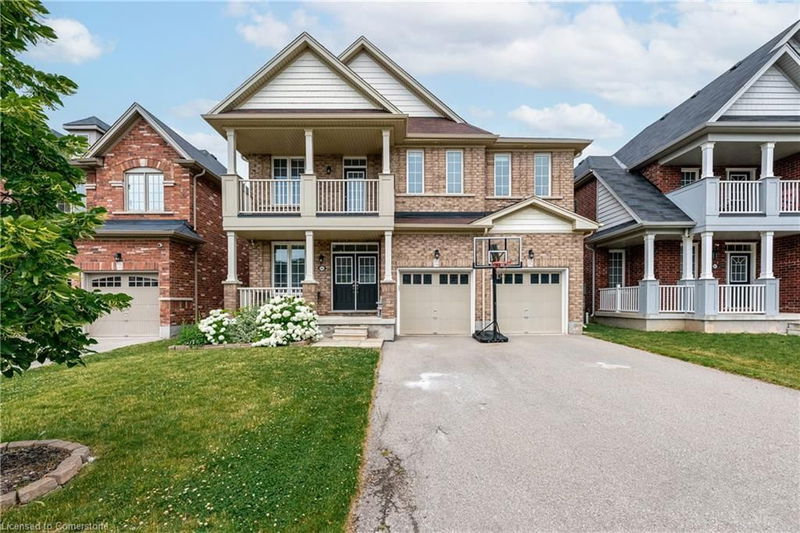重要事实
- MLS® #: 40670441
- 物业编号: SIRC2190698
- 物业类型: 住宅, 独立家庭独立住宅
- 生活空间: 2,905 平方呎
- 建成年份: 2016
- 卧室: 4
- 浴室: 4+1
- 停车位: 6
- 挂牌出售者:
- RE/MAX Escarpment Golfi Realty Inc.
楼盘简介
Welcome to your dream home! This impressive 2,905 sqft two-story residence boasts a fantastic floor plan with separate living and dining areas, a large eat-in kitchen with quartz countertops, a gas stove, stainless steel appliances, a coffee bar, and beverage fridges. The double-sided fireplace seamlessly connects the kitchen and family room. With pot lighting and soaring 9ft ceilings throughout, the home exudes elegance. The grand oak staircase leads to the ultimate retreat: a primary bedroom with a luxurious dressing room style 5pc ensuite bath with walk-in closets. Two bedrooms share a convenient Jack and Jill ensuite, while the fourth bedroom features a private ensuite and balcony. Enjoy the convenience of bedroom-level laundry. The fenced backyard is a private oasis with a large entertainer’s deck and green space, perfect for kids and pets, with no rear neighbors. The unspoiled basement offers endless potential with a 3pc bath rough-in. Minutes from the highway, top-rated schools, Costco, Walmart, and the new hospital, this home is in an amazing location combining convenience with tranquility. Don’t miss out on making this house your forever home!
房间
上市代理商
咨询更多信息
咨询更多信息
位置
8445 Sweet Chestnut Drive, Niagara Falls, Ontario, L2H 0N2 加拿大
房产周边
Information about the area around this property within a 5-minute walk.
付款计算器
- $
- %$
- %
- 本金和利息 0
- 物业税 0
- 层 / 公寓楼层 0

