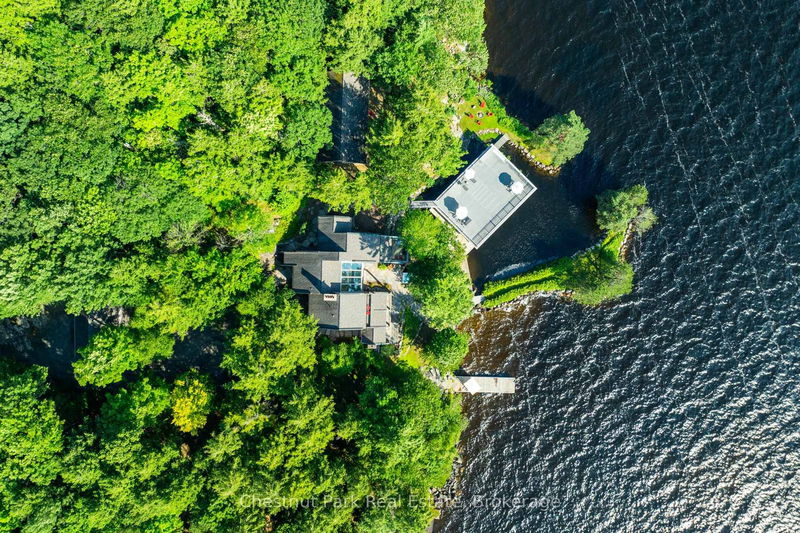重要事实
- MLS® #: X12151233
- 物业编号: SIRC2879771
- 物业类型: 住宅, 独立家庭独立住宅
- 地面积: 1.99 平方呎
- 建成年份: 31
- 卧室: 4
- 浴室: 5
- 额外的房间: Den
- 停车位: 8
- 挂牌出售者:
- Chestnut Park Real Estate
楼盘简介
Outstanding 6 Bedroom South Westerly oriented Lake Muskoka Estate Exclusively addressed within the rarely offered and highly coveted Beaumaris, Port Carling Corridor. Commanding Granite Stone Principal Lakehouse boasts 3 levels of sun-drenched living spaces with water vistas everywhere. The Handsome Great House has been thoughtfully designed for the intimacy of family gatherings and the grandness of 4 seasons entertaining. Interior features include spacious sunset dining for 12 or more, open concept kitchen, 3 stone fireplaces, sunken lakeside family room, gym, sauna & all bedrooms fully ensuited. The masterful beauty of this Principal Lakehouse is that it seamlessly integrates its interior to the exterior with its walls of glass, 3 story Lakeside glass atrium, & gorgeous stone floors that flow out to the exterior stone paths & patio enveloping all the Estate's landscaping. With lake views as far reaching as Lake Muskoka beholds, the sunset oriented views are everlasting. All day sun warms the lands and sparkles the property's playground of deep waters & toddler friendly beach, 45-foot long sundock, & 2000 sq ft oversized boathouse's dreamy sundeck. A Waterside jacuzzi spa beautifully shaded below the Muskoka "palms" & Stone BBQ area complete with Pizza oven lay way to even more vacation enjoyment. A landmark point centre to the property creates a perfect harbour for protected swims & the handsome 3 slip boathouse. For extended family use or guests, the 2 bedroom completely self contained 1200+ sq ft guest house offers up its own fireplace, wrap around deck & Muskoka room to create the perfect tuck away for an entire extra family. This Chic Classic Modern-Esque Lakefront Estate serves up the finest in location, views, and all-season utility boasting a 2-bay garage. With its stately tree lined private drive the perfect curtain opener is created for this wonderful wholly comprehensive Beaumaris area Hideaway ideal for today's Modern Family. Come have it all.
下载和媒体
房间
- 类型等级尺寸室内地面
- 卧室二楼14' 11.1" x 15' 5"其他
- 起居室总管道19' 10.1" x 30' 1.8"其他
- 卧室二楼13' 5.8" x 14' 4.8"其他
- 厨房总管道9' 10.1" x 15' 3"其他
- 卧室二楼12' 4.8" x 15' 3"其他
- 餐厅总管道16' 11.1" x 24' 8"其他
- 家庭娱乐室总管道16' 11.1" x 30' 4.1"其他
- 其他地下室0' x 0'其他
- 门厅总管道11' 3.8" x 12' 11.9"其他
- 洗衣房总管道9' 10.1" x 14' 8.9"其他
- 健身房地下室14' 2" x 22' 6"其他
- 康乐室地下室23' 11.6" x 26' 2.9"其他
- 洗手间总管道0' x 0'其他
上市代理商
咨询更多信息
咨询更多信息
位置
10 Wyldewood Rd, Muskoka Lakes, Ontario, P1L 1W8 加拿大
房产周边
Information about the area around this property within a 5-minute walk.
付款计算器
- $
- %$
- %
- 本金和利息 0
- 物业税 0
- 层 / 公寓楼层 0

