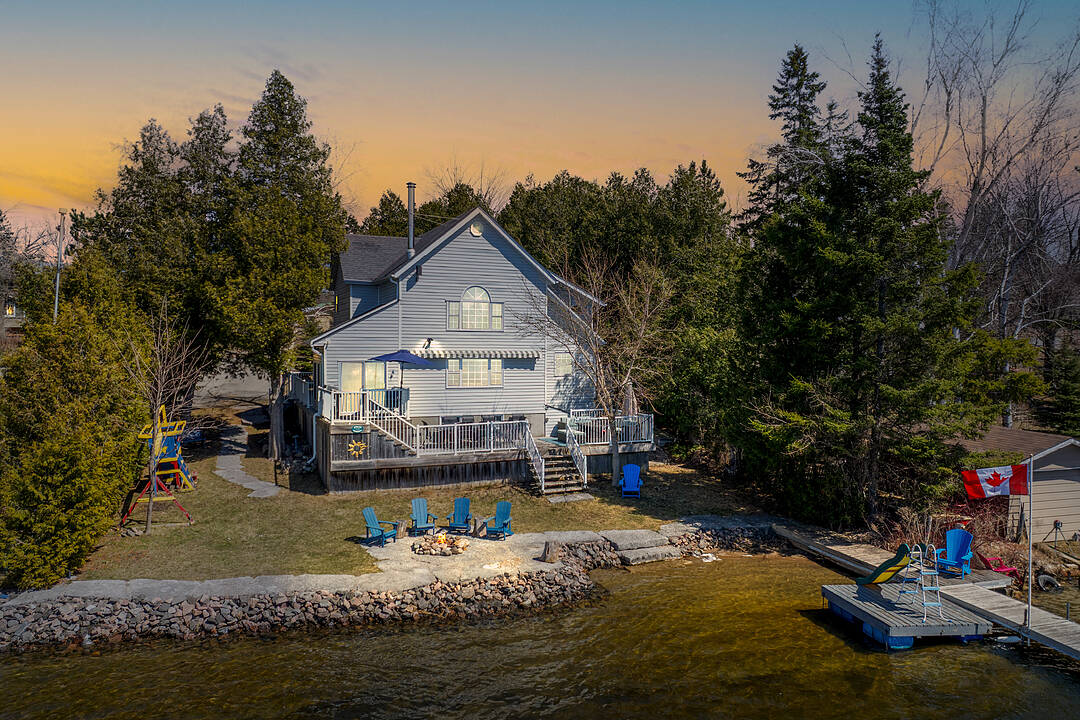- 最近购买
重要事实
- MLS® #: X12096989
- 物业编号: SIRC2378584
- 物业类型: 住宅, 独立家庭独立住宅
- 类型: 2 层
- 生活空间: 2,250 平方呎
- 地面积: 0.20 ac
- 卧室: 5
- 浴室: 3
- 额外的房间: Den
- 停车位: 9
- 市政 税项 2024: $4,035
- 挂牌出售者:
- Tara Doyle, Nicole Purdue
楼盘简介
Owned and thoughtfully updated by the same family for over 16 years, this spacious five bedroom, three bathroom waterfront home on Mitchell Lake in Kawartha Lakes offers comfortable year-round living and direct access to the Trent Severn Waterway. The heart of the home is the renovated kitchen, designed with both function and style in mind. It features quartz countertops, a central island, and plenty of cabinetry. A spacious laundry room sits just off the kitchen on the main floor for convenience. Ideal for entertaining, the open-concept dining area flows into the main living room, complete with an airtight wood stove and walkout to a lake-facing sunroom. Upstairs, the primary bedroom offers stunning views over the lake and includes a four-piece ensuite. Step outside to a generous deck over 500 square feet in size combined, with a 20x12 electric awning perfect for relaxing or entertaining. The westerly exposure delivers glowing sunsets and an unobstructed view. The home sits close to the shoreline for an intimate connection to the water, with shallow entry which is great for kids. The full, unfinished basement offers development potential and plenty of storage space. Whether you're looking for a year-round escape, a forever home, or an income-generating property with STR potential, this one delivers on all fronts. Located on a municipally maintained road with garbage and recycling pickup and less than two hours from downtown Toronto.
设施和服务
- Balcony
- 中央真空系统
- 中央空调
- 仓库
- 停车场
- 地下室 – 未装修
- 壁炉
- 大理石台面
- 开敞式内部格局
- 户外生活空间
- 水景房
- 洗衣房
- 湖
- 湖景房
- 湖滨通道
- 湖畔
- 码头
- 连接浴室
房间
- 类型等级尺寸室内地面
- 厨房总管道16' 1.2" x 8' 11.8"其他
- 洗衣房总管道6' 4.7" x 8' 11.8"其他
- 餐厅总管道14' 11" x 14' 11.9"其他
- 起居室总管道12' 9.4" x 12' 11.9"其他
- 日光浴室/日光浴室总管道12' 9.4" x 8' 6.3"其他
- 洗手间总管道12' 9.4" x 4' 3.1"其他
- 卧室二楼12' 9.4" x 6' 11.8"其他
- 卧室二楼10' 11.8" x 12' 9.4"其他
- 卧室二楼6' 11.8" x 8' 11.8"其他
- 卧室二楼12' 9.4" x 6' 11.8"其他
- 主卧室二楼12' 9.4" x 16' 1.2"其他
- 洗手间二楼6' 4.7" x 14' 11"其他
- 洗手间二楼8' 11.8" x 10' 11.8"其他
- 火炉地下室27' 1.5" x 31' 11.8"其他
- 其他地下室10' 7.8" x 18' 1.4"其他
向我们咨询更多信息
位置
19 Hillcrest Ave, Kawartha Lakes, Ontario, K0M 2B0 加拿大
房产周边
Information about the area around this property within a 5-minute walk.
付款计算器
- $
- %$
- %
- 本金和利息 0
- 物业税 0
- 层 / 公寓楼层 0
销售者
Sotheby’s International Realty Canada
3-410 Muskoka Road South
Gravenhurst, 安大略, P1P 1J4

