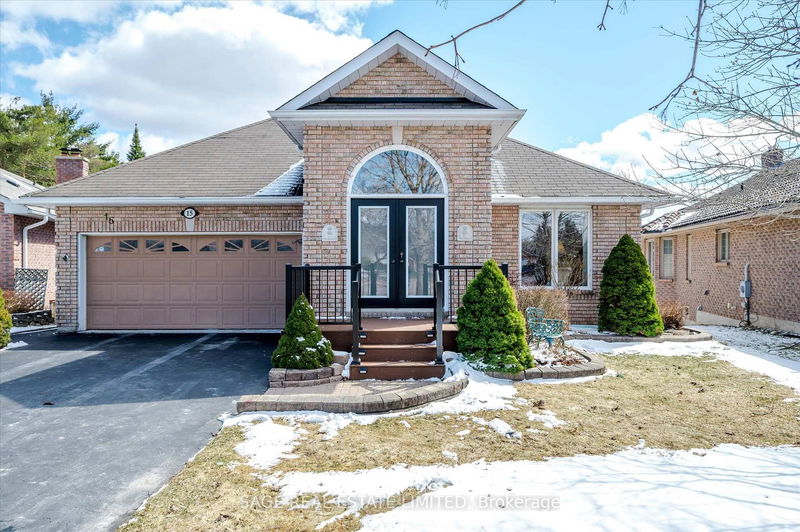重要事实
- MLS® #: X12075343
- 物业编号: SIRC2366488
- 物业类型: 住宅, 独立家庭独立住宅
- 地面积: 9,583.08 平方呎
- 建成年份: 16
- 卧室: 1+2
- 浴室: 3
- 额外的房间: Den
- 停车位: 6
- 挂牌出售者:
- SAGE REAL ESTATE LIMITED
楼盘简介
Nestled in the coveted Bobcaygeon Heights community, this custom-built brick bungalow is a one-of-a-kind family home. The foyer is one of those spaces you know was the hub with tight welcoming hugs and long-goodbye chats. The formal living room can be whatever suits your lifestyle. The dining area is ideal for family gatherings, those long dinner parties and games with friends. French doors open to the more casual living room, an open concept kitchen area with yet another eating area, a cozy gas fireplace, windows overlooking the mature trees, blue sky and you will easily forget you have neighbours.The primary main floor suit is a retreat in itself, double entry doors, built-in cupboards, his-and-her walk-in closets, an elegant ensuite with a soaking tub and shower. The bonus feature is a walkout to a three season room for that morning coffee or evening night-cap. A main floor laundry room with access to the two-car garage makes life easy here. The lower-level is bright, with two spacious guest rooms, their own bathroom and a kitchenette/wet bar. Just imagine what you could do with that space. The second three-season room could be the escape room, with loads of books, and easy access to the garden. There is no shortage of storage space for the too many Christmas decorations or maybe you need a hobby/workshop room. Walk into town, enjoy the cafes, restaurants, parks, beach, library, rent a boat, fish, whatever your fancy Bobcaygeon has it all. Your family will quickly call this home. There is more than you are thinking here on Hillview, come take a look. Just two hours from the GTA and minutes to the Kawartha Dairy.
下载和媒体
房间
- 类型等级尺寸室内地面
- 起居室总管道11' 10.1" x 12' 7.9"其他
- 餐厅总管道20' 11.5" x 15' 9.3"其他
- 厨房总管道9' 11.2" x 12' 3.2"其他
- 早餐室总管道10' 3.6" x 8' 7.1"其他
- 家庭娱乐室总管道17' 8.2" x 17' 4.6"其他
- 其他总管道15' 9.7" x 13' 3.4"其他
- 日光浴室/日光浴室总管道11' 10.7" x 11' 2.2"其他
- 康乐室下层20' 10.7" x 32' 4.1"其他
- 日光浴室/日光浴室下层11' 1.8" x 11' 1.4"其他
- 卧室下层13' 8.5" x 16' 2.8"其他
- 卧室下层13' 8.1" x 20' 4"其他
- 厨房下层10' 1.2" x 10' 11.1"其他
上市代理商
咨询更多信息
咨询更多信息
位置
15 Hillview Dr, Kawartha Lakes, Ontario, K0M 1A0 加拿大
房产周边
Information about the area around this property within a 5-minute walk.
付款计算器
- $
- %$
- %
- 本金和利息 0
- 物业税 0
- 层 / 公寓楼层 0

