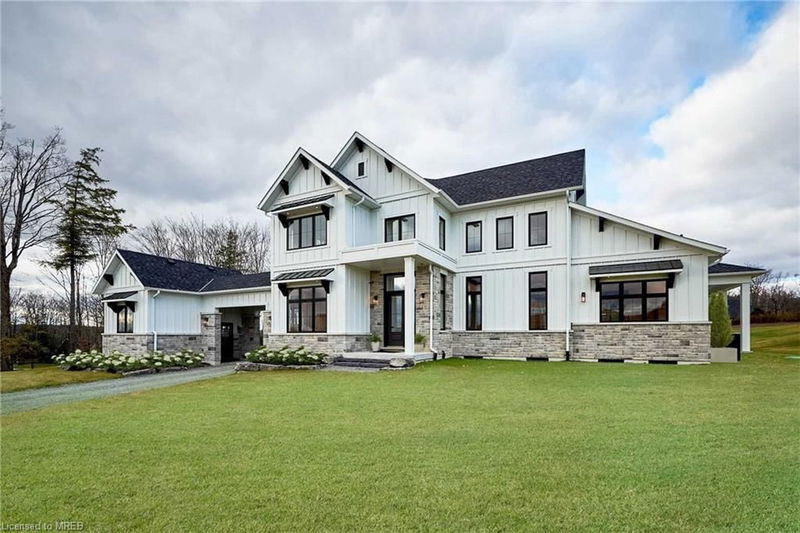重要事实
- MLS® #: 40587030
- 物业编号: SIRC2059027
- 物业类型: 住宅, 独立家庭独立住宅
- 生活空间: 4,012 平方呎
- 地面积: 1.11 ac
- 建成年份: 2022
- 卧室: 4
- 浴室: 3+1
- 停车位: 14
- 挂牌出售者:
- ICI SOURCE REAL ASSET SERVICES INC
楼盘简介
See Links To Virtual Tours And More Photos. Stunning Model Home By Tomarria With High End Finishes, 10' Ceilings, 7-1/2" Hardwood, 7-1/4"Baseboards, Huge Poured Concrete Verandah, Port Cochere Entry From 2 Streets, Lawn And Garden Irrigation, Appliances, Beautiful Light Fixtures, Raised Ceilings, Open To Above, Home Office, Spa Ensuite, Heated Primary Ensuite Flr, Garage Door Openers Wifi Enabled With Cameras, Security Cameras, Built Ins, Built In Speakers, Wifi Sonos System, Smooth Ceilings, Full Tarion Warranty, Premium Quartz Counters, Sodded, Custom Painted Cabinets, Dream Laundry With Dog Wash, Huge Mudroom With W/I, 2nd Flr Balcony From Bed 4, Walk In Pantry With Pot Filler/Coffee Station, Servery In Morning Room, Nat, Gas Stone Fireplace On Verandah, Iko Dynasty Top Of Line Shingle, James Hardie Board And Batten, Multi Point Locks At Front Entry, Black Metal Contemporary Int Railings, Porcelain Tiles, Moen Upgraded Faucets Throughout, Many More Extras, Too Many To Name Here. All Light Fixtures, Brand New Appliance - Ss French Dr Fridge, Lg Wash Tower, Dishwasher, 36" Gas Cooktop, Under Counter Built In Microwave, Built In Oven, Gdos. Property taxes not yet assessed - assessed as vacant land.
房间
- 类型等级尺寸室内地面
- 大房间总管道18' 1.4" x 20' 9.4"其他
- 餐厅总管道19' 7" x 13' 1.8"其他
- 前厅总管道11' 6.1" x 12' 9.1"其他
- 厨房总管道13' 8.9" x 19' 1.9"其他
- 主卧室总管道16' 6" x 18' 4.8"其他
- 家庭办公室总管道14' 7.9" x 12' 8.8"其他
- 洗衣房总管道10' 9.9" x 10' 4.8"其他
- 卧室二楼12' 2" x 12' 2.8"其他
- 洗手间总管道5' 8.1" x 6' 11.8"其他
- 卧室二楼12' 2" x 11' 8.1"其他
- 洗手间二楼8' 7.1" x 6' 11"其他
- 洗手间二楼15' 3" x 8' 8.5"其他
- 卧室二楼12' 6" x 11' 6.1"其他
上市代理商
咨询更多信息
咨询更多信息
位置
7 Tall Cedar Lane, Kawartha Lakes, Ontario, L0A 1A0 加拿大
房产周边
Information about the area around this property within a 5-minute walk.
付款计算器
- $
- %$
- %
- 本金和利息 0
- 物业税 0
- 层 / 公寓楼层 0

