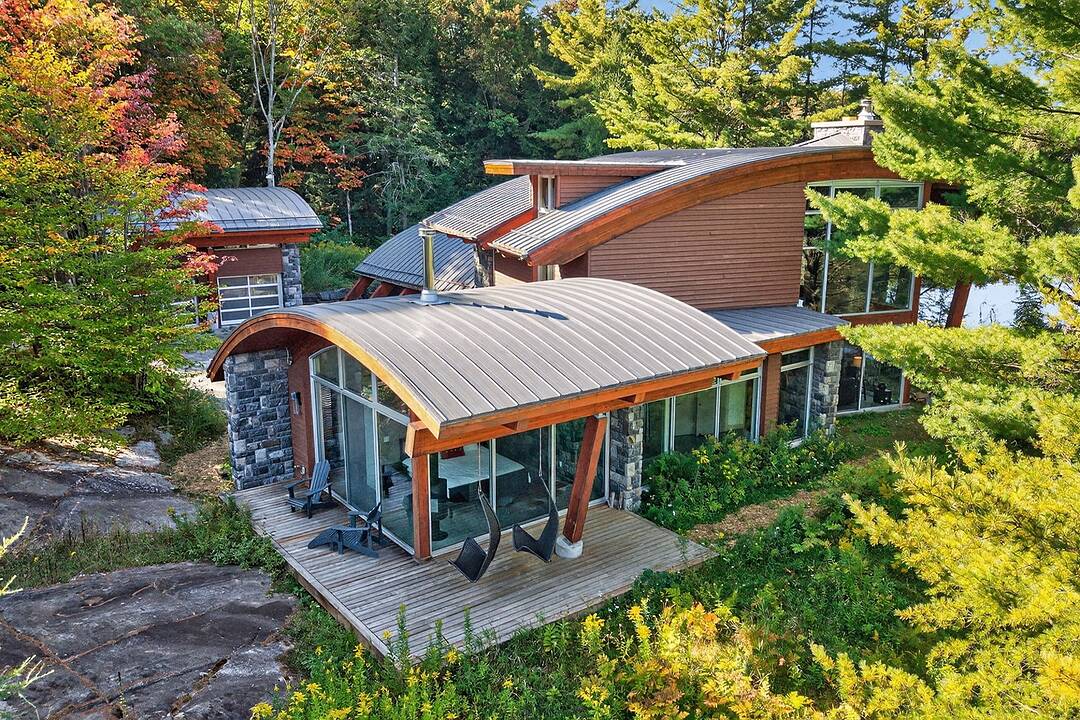重要事实
- MLS® #: X12434776
- 物业编号: SIRC2855005
- 物业类型: 住宅, 独立家庭独立住宅
- 生活空间: 3,465 平方呎
- 地面积: 11.93 ac
- 卧室: 4
- 浴室: 4
- 额外的房间: Den
- 停车位: 6
- 挂牌出售者:
- Shawn Woof
楼盘简介
Welcome to "Serenity," an architect-designed, turn-key, four-season retreat on the crystal waters of Otter Lake. This extraordinary property rests on an 11.93-acre point with 1,771 feet of natural shoreline, offering unmatched privacy, breathtaking views, and a deep connection to Muskoka's rugged beauty, all just 10 mins from Huntsville's amenities.
Approach via a winding granite lane that opens to the entrance courtyard, where the home's sweeping rooflines, hand-cut granite, and walls of glass reveal glimpses of the lake and Serenity Bay. Inside, the soaring 25-ft great room makes a dramatic impression with floor-to-ceiling windows, a granite Rumford fireplace, and a wall of glass that opens to the lakeside terrace. The open-concept chef's kitchen, dining room, and great room are designed for effortless entertaining. The kitchen showcases a 12-ft Brazilian granite island, gas cooktop, and stainless steel appliances. Host unforgettable dinners surrounded by nature, with sliding doors that extend the living space to a covered terrace, perfect for lakeside dining, sunrise coffee, or fireside evenings under the stars.
A separate family room provides a cozy retreat, ideal for games, TV, or curling up with a book, with sliding doors that invite the outdoors in year-round. The primary wing is a private sanctuary featuring a Scandinavian wood stove, walk-through closet, motorized blinds, and a spa-like ensuite with pebble wall and rain shower. Two additional lake-view bedrooms and a stylish four-piece bath complete the west wing. Upstairs, a loft offers a fourth bedroom with an ensuite, overlooks the great room with sweeping lake views, and includes space for ping-pong or yoga.
A cedar path leads to the shoreline, offering multiple seating areas, a steel fire pit set on the rock, a dock for swimming, diving, or tranquil paddles. Hear the call of the loon as it drifts across mirror-like waters, capturing the essence of a true Muskoka escape on this motor-free lake.
设施和服务
- 3+ 壁炉
- 乡村田园生活
- 仓库
- 停车场
- 加热地板
- 壁炉
- 安全系统
- 户外生活空间
- 森林
- 水景房
- 洗衣房
- 海湾
- 湖
- 湖景房
- 湖滨通道
- 湖畔
- 滑雪(雪)
- 滨水区
- 码头
- 车库
- 连接浴室
- 面积
房间
- 类型等级尺寸室内地面
- 门厅总管道9' 10.8" x 12' 9.9"其他
- 主卧室总管道14' 7.5" x 13' 2.6"其他
- 洗衣房总管道4' 7.1" x 8' 2.8"其他
- 厨房总管道14' 3.6" x 15' 5.4"其他
- 餐厅总管道10' 2.4" x 16' 1.7"其他
- 大房间总管道24' 5.3" x 22' 10.8"其他
- 卧室总管道14' 11" x 13' 3.4"其他
- 卧室总管道14' 5" x 13' 5"其他
- 家庭娱乐室总管道18' 2.8" x 16' 11.5"其他
- 卧室二楼13' 8.5" x 13' 5.8"其他
- 阁楼二楼19' 1.9" x 19' 8.2"其他
向我询问更多信息
位置
463 Otter Lake Rd, Huntsville, Ontario, P1H 2J3 加拿大
房产周边
Information about the area around this property within a 5-minute walk.
付款计算器
- $
- %$
- %
- 本金和利息 0
- 物业税 0
- 层 / 公寓楼层 0
销售者
Sotheby’s International Realty Canada
97 Joseph Street, Unit 101
Port Carling, 安大略, P0B 1J0

