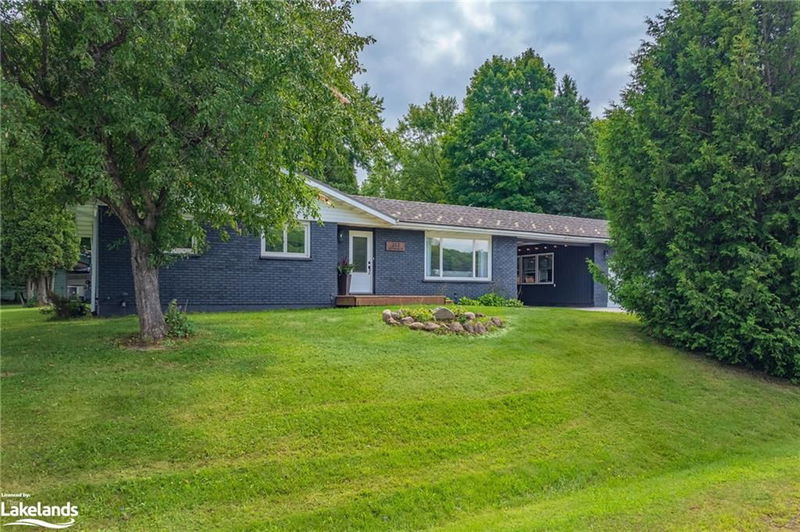重要事实
- MLS® #: 40633560
- 物业编号: SIRC2119759
- 物业类型: 住宅, 独立家庭独立住宅
- 生活空间: 2,880 平方呎
- 卧室: 3
- 浴室: 2+1
- 停车位: 7
- 挂牌出售者:
- Re/Max Professionals North, Brokerage, Huntsville
楼盘简介
Wonderful fully updated , spacious and bright family home in one of Huntsville's most sought after neighborhoods. 3 main floor bedrooms and plenty of extra space in the full basement for any additional room requirements. This stunning home is modern , bright and ready to move in. The sprawling bright Muskoka room leads you to the backyard oasis, an entertainers dream, with a gorgeous deck, built in bar, hot tub, fire pit, beautiful landscaping and plenty of room for large gatherings. The basement boasts a huge family room and 3 piece bathroom, exercise room, laundry room and a home office or den. Oversized double car garage with workbench and a covered car port for additional parking. This home truly has it all. A short 300 meter walk to public lake access and a short distance to downtown Huntsville & hwy 11. Comes with all the appliances and hot tub.
房间
- 类型等级尺寸室内地面
- 起居室总管道12' 4.8" x 18' 6.8"其他
- 厨房总管道10' 2.8" x 13' 10.1"其他
- 主卧室总管道12' 11.9" x 14' 8.9"其他
- 卧室总管道9' 3" x 10' 2.8"其他
- 卧室总管道10' 7.8" x 10' 2.8"其他
- 餐厅总管道8' 5.1" x 13' 10.1"其他
- 日光浴室/日光浴室总管道11' 5" x 18' 1.4"其他
- 洗手间总管道8' 2.8" x 8' 9.9"其他
- 洗手间总管道5' 4.1" x 4' 9"其他
- 额外房间下层10' 8.6" x 18' 1.4"其他
- 家庭娱乐室下层25' 3.9" x 25' 9.8"其他
- 洗衣房下层9' 6.1" x 12' 7.1"其他
- 健身房下层10' 4" x 12' 7.9"其他
- 水电下层4' 11.8" x 15' 5.8"其他
- 洗手间下层4' 9.8" x 9' 8.1"其他
- 水电下层5' 1.8" x 6' 4.7"其他
上市代理商
咨询更多信息
咨询更多信息
位置
312 Hunters Bay Drive, Huntsville, Ontario, P1H 1N1 加拿大
房产周边
Information about the area around this property within a 5-minute walk.
付款计算器
- $
- %$
- %
- 本金和利息 0
- 物业税 0
- 层 / 公寓楼层 0

