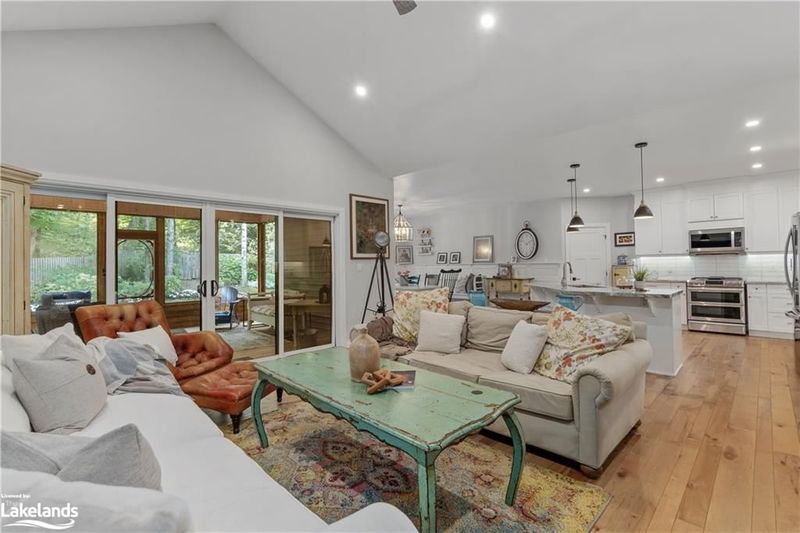重要事实
- MLS® #: 40644416
- 物业编号: SIRC2084221
- 物业类型: 住宅, 独立家庭独立住宅
- 生活空间: 2,461 平方呎
- 地面积: 3.28 ac
- 建成年份: 2018
- 卧室: 3
- 浴室: 2+1
- 停车位: 8
- 挂牌出售者:
- Chestnut Park Real Estate Limited, Brokerage, Huntsville
楼盘简介
Discover this exceptional 3-bedroom, 3-bathroom bungalow, ideally situated on a picturesque 3.22-acre lot. Upon entering, you'll be welcomed by a double-sided propane fireplace, providing warmth and elegance to both the foyer and living room. Hardwood flooring guides you through the open-concept layout, while vaulted ceilings and expansive windows flood the space with natural light, enhancing the bright and inviting atmosphere. The living room flows seamlessly into a charming 3-season Muskoka room, offering serene views throughout the year. The kitchen is both stylish and functional, featuring sleek white cabinetry, stainless steel appliances, under-cabinet lighting, and a spacious island—ideal for casual dining or entertaining. The adjacent dining room is designed for hosting, complete with custom wainscoting and a large picture window overlooking beautifully landscaped gardens.
The primary bedroom is a peaceful retreat with sliding doors leading to a private deck, an ideal spot for enjoying nature and enjoying the Zen inspired backyard. The luxurious 5-piece ensuite features an oversized walk-in shower, offering a spa-like experience. The third bedroom, currently functioning as a home office, provides flexibility for use as a hobby room or nursery. This thoughtfully designed home also includes a 4-foot-high unfinished crawl space for ample storage and a generator to ensure uninterrupted power. The attached double-car garage adds convenience. Located just 10 minutes from town, golf courses, and local amenities, this meticulously landscaped property strikes the perfect balance between privacy and accessibility.
房间
- 类型等级尺寸室内地面
- 门厅总管道8' 2" x 8' 5.9"其他
- 家庭办公室总管道13' 10.9" x 11' 8.1"其他
- 其他总管道3' 6.9" x 8' 11.8"其他
- 主卧室总管道14' 4" x 14' 6"其他
- 起居室总管道18' 9.9" x 18' 2.8"其他
- 餐厅总管道11' 6.1" x 12' 7.9"其他
- 厨房总管道18' 6" x 14' 11.9"其他
- 餐具室总管道6' 7.1" x 4' 7.9"其他
- 日光浴室/日光浴室总管道15' 3.8" x 17' 8.9"其他
- 洗手间总管道5' 4.1" x 10' 5.9"其他
- 卧室总管道10' 8.6" x 14' 2.8"其他
- 卧室总管道10' 5.9" x 10' 5.9"其他
- 洗手间总管道8' 2.8" x 5' 2.9"其他
- 洗衣房总管道6' 11.8" x 13' 8.1"其他
上市代理商
咨询更多信息
咨询更多信息
位置
170 Springfield Road, Huntsville, Ontario, P1H 0H8 加拿大
房产周边
Information about the area around this property within a 5-minute walk.
付款计算器
- $
- %$
- %
- 本金和利息 0
- 物业税 0
- 层 / 公寓楼层 0

