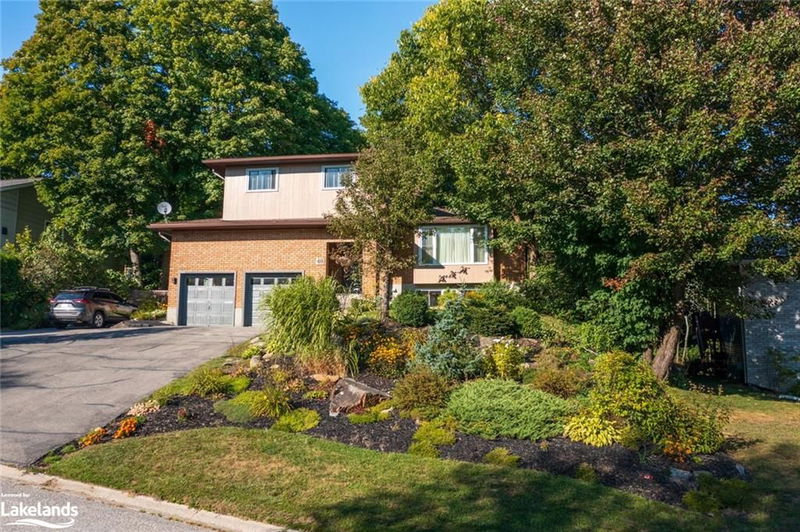重要事实
- MLS® #: 40645154
- 物业编号: SIRC2079824
- 物业类型: 住宅, 独立家庭独立住宅
- 生活空间: 2,097 平方呎
- 地面积: 0.50 ac
- 建成年份: 1989
- 卧室: 3
- 浴室: 3+1
- 停车位: 6
- 挂牌出售者:
- Re/Max Professionals North, Brokerage, Huntsville
楼盘简介
Beautiful Glenwood subdivision, a sought-after established subdivision in Huntsville which is close to everything Huntsville has to offer. Including shopping areas, restaurants, ski hill, hospital, schools. Even has it's own playground! This warm family home offers 4 bedrooms, 3 baths separate formal living room with gas fireplace, family room and additional rec room. Forced air gas furnace, gas fireplace and kitchen range, FIBE internet, and municipal services. Wonderful kitchen with warm wood accents overlooks a terrific backyard with rock outcroppings and total privacy. The 1/2 acre lot is well treed and with 66' road allowance and adjoining acreage in behind, you are guaranteed to feel like you are in the country. From the front, you have panoramic views of Fairy Lake! Gazebo on back deck to enjoy the evenings. Bright basement is partially finished with a rec room with wet bar, another full bathroom, and has loads of storage.
房间
- 类型等级尺寸室内地面
- 门厅总管道5' 1.8" x 9' 3.8"其他
- 洗手间总管道2' 11.8" x 4' 9"其他
- 厨房总管道12' 4" x 9' 3.8"其他
- 起居室总管道12' 9.4" x 18' 1.4"其他
- 餐厅总管道13' 6.9" x 11' 3"其他
- 卧室二楼11' 10.7" x 10' 7.8"其他
- 家庭娱乐室总管道10' 11.8" x 18' 1.4"其他
- 主卧室二楼11' 8.9" x 16' 1.2"其他
- 其他总管道6' 9.1" x 11' 10.7"其他
- 洗手间二楼6' 3.9" x 8' 2"其他
- 卧室二楼10' 2" x 10' 7.8"其他
- 康乐室下层11' 8.9" x 16' 1.2"其他
- 洗手间下层5' 8.8" x 9' 1.8"其他
- 洗衣房下层19' 5.8" x 24' 2.1"其他
- 洗手间二楼6' 3.9" x 8' 2"其他
上市代理商
咨询更多信息
咨询更多信息
位置
40 Glenwood Drive, Huntsville, Ontario, P1H 1B6 加拿大
房产周边
Information about the area around this property within a 5-minute walk.
付款计算器
- $
- %$
- %
- 本金和利息 0
- 物业税 0
- 层 / 公寓楼层 0

