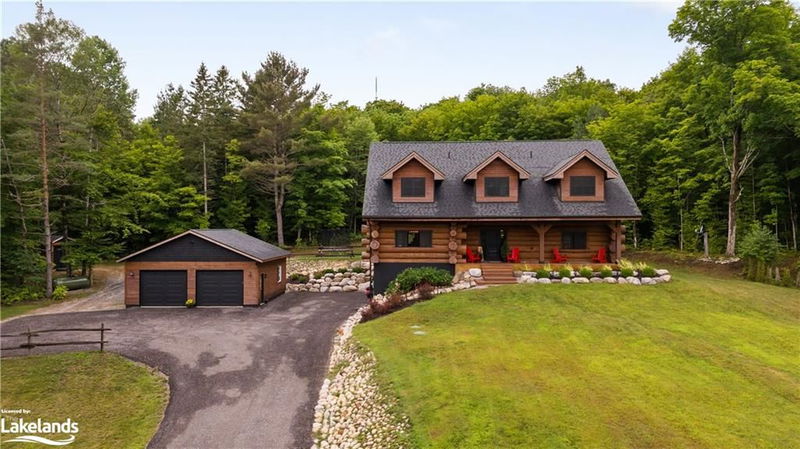重要事实
- MLS® #: 40639019
- 物业编号: SIRC2069345
- 物业类型: 住宅, 独立家庭独立住宅
- 生活空间: 4,638 平方呎
- 地面积: 3 ac
- 建成年份: 2019
- 卧室: 3
- 浴室: 2+2
- 停车位: 20
- 挂牌出售者:
- Re/Max Professionals North, Brokerage, Huntsville
楼盘简介
Step into the embrace of this custom-built Scandinavian round log haven , completed in 2019 and nestled on a sprawling 3-acre oasis in the heart of Huntsville, Muskoka. Every corner whispers warmth and character, you’ll be captivated by the grandeur of soaring ceilings and the glow of afternoon sun filtering through the great room’s expansive windows. Gather around the stacked stone propane fireplace, perfect for cozy evenings & family gatherings. Calling all foodies—your dream gourmet kitchen awaits! Featuring leathered granite countertops, a sprawling center island with seating for six, and a walk-in pantry this space is designed for culinary adventures. Imagine hosting special occasions in the dining area or the enchanting Muskoka room, where every meal feels like a celebration. Retreat to the quintessential lodge-look primary suite on the main floor, complete with a walk-in closet and a 4-piece bath, enveloped by breathtaking massive white pine logs that exude rustic charm & elegance. Upstairs, you'll find two spacious bedrooms with cozy seating areas & ample storage, perfect for family or guests. The versatile loft overlooking the great room offers endless possibilities—whether it's a tranquil reading nook, a home office, or a workout space. The walkout basement expands your living space with a mostly finished rec room and games room, plus several storage rooms to keep everything organized. Step outside to your private rear yard oasis featuring an in-ground pool, expansive patio & decking, and a wood-fired pizza oven. Whether you’re hosting poolside parties or intimate family dinners, this outdoor haven is made for entertaining. For the car enthusiast or those with recreational toys, the detached 28x28 garage is a dream come true. A dedicated play pad offers space for basketball games or puck practice, making this the perfect home for active families. All of this is set against the serene backdrop of one of Muskoka’s most desirable country locations.
房间
上市代理商
咨询更多信息
咨询更多信息
位置
44 North Waseosa Lake Road, Huntsville, Ontario, P1H 2K8 加拿大
房产周边
Information about the area around this property within a 5-minute walk.
付款计算器
- $
- %$
- %
- 本金和利息 0
- 物业税 0
- 层 / 公寓楼层 0

