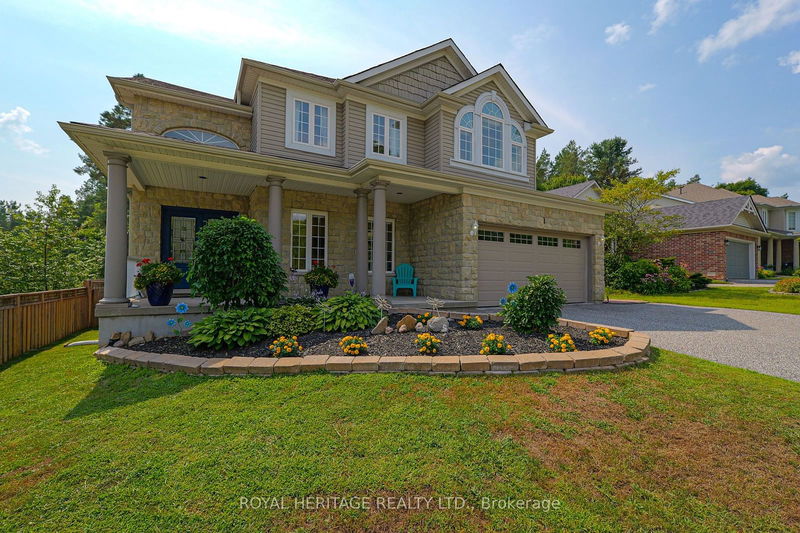重要事实
- MLS® #: X9238191
- 二级MLS® #: 40628632
- 物业编号: SIRC2009410
- 物业类型: 住宅, 独立家庭独立住宅
- 地面积: 4,249.75 平方呎
- 建成年份: 16
- 卧室: 7
- 浴室: 4
- 额外的房间: Den
- 停车位: 6
- 挂牌出售者:
- ROYAL HERITAGE REALTY LTD.
楼盘简介
Welcome to One Kirby's Way, a centrally located gem on a beautiful corner lot in the heart of Huntsville and Muskoka Lakes. Built in 2001, this spacious two-story home offers nearly 4,000 sq. ft. of living space, featuring 7 bedrooms and 3 bathrooms, making it perfect for family living and entertaining. Zoned residential and sitting on 0.22 acres, this property boasts an attached garage with two parking spaces, plus additional driveway parking for four vehicles. Inside, you'll find an inviting open-concept layout, a large family room, a separate dining room, and newer stainless steel appliances. The finished lower level offers in-law capability, ideal for creating separate spaces for teenagers, parents, or employees. Enjoy the fully fenced yard with a multi-level deck, perfect for outdoor gatherings. This was the 'Show Home' for Reid's Heritage Homes and offers Builder's Upgrades. It is conveniently located near golf courses, hospitals, schools, and bus routes, and surrounded by the natural beauty of numerous large 4-chain lakes. Outdoor enthusiasts will appreciate the easy access to activities like hiking, canoeing, and skating. Don't miss the opportunity to make this magnificent property your own, offering both comfort and convenience in a picturesque setting.
房间
- 类型等级尺寸室内地面
- 厨房总管道12' 6" x 21' 11.7"其他
- 家庭娱乐室总管道22' 3.7" x 17' 7.2"其他
- 起居室总管道13' 1.4" x 13' 5.4"其他
- 大房间总管道11' 9.7" x 14' 7.1"其他
- 洗手间总管道3' 3.3" x 7' 10.4"其他
- 洗手间二楼3' 3.3" x 11' 1.8"其他
- 主卧室二楼11' 10.7" x 15' 11"其他
- 卧室二楼10' 11.8" x 10' 2"其他
- 卧室二楼39' 4.4" x 46' 3.1"其他
- 卧室二楼9' 10.1" x 11' 10.5"其他
- 卧室二楼9' 10.1" x 8' 2.4"其他
- 洗手间二楼6' 10.6" x 3' 11.2"其他
上市代理商
咨询更多信息
咨询更多信息
位置
1 Kirbys Way, Huntsville, Ontario, P1H 2M6 加拿大
房产周边
Information about the area around this property within a 5-minute walk.
付款计算器
- $
- %$
- %
- 本金和利息 0
- 物业税 0
- 层 / 公寓楼层 0

