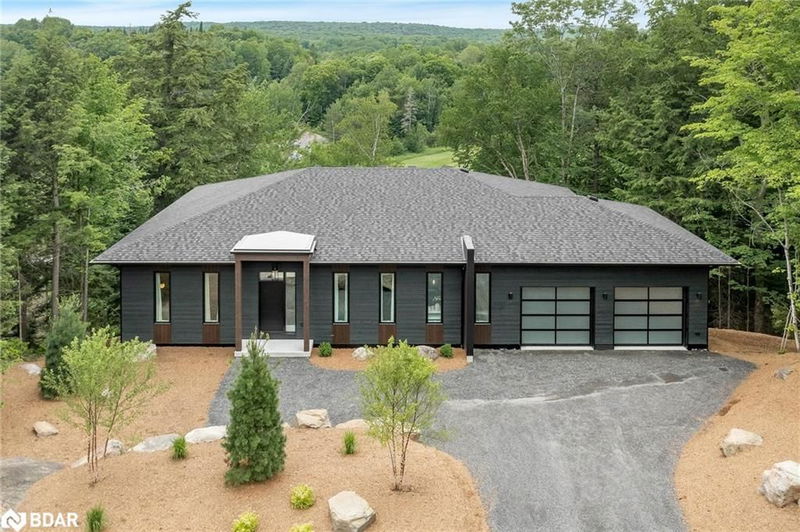重要事实
- MLS® #: 40612448
- 物业编号: SIRC1960580
- 物业类型: 住宅, 房屋
- 生活空间: 1,888 平方呎
- 建成年份: 2024
- 卧室: 3
- 浴室: 2
- 停车位: 6
- 挂牌出售者:
- Faris Team Real Estate Brokerage
楼盘简介
Top 5 Reasons You Will Love This Home: 1) Huntsville’s first Net Zero Ready home, crafted by Stratton Homes, setting a new standard with features such as triple-glazed windows and sliding doors, high R-value walls, roof, and slab, LED Lighting, and a high-efficiency air source heat pump, minimizing energy consumption, paving the way for a sustainable future 2) Perched atop a granite ridge overlooking Deerhurst Highlands Golf Course and harmoniously nestled amidst tall pines and birch trees capturing awe-inspiring views of the natural landscape from every common space 3) Every room showcases meticulous craftsmanship, featuring smooth 9’ ceilings, 8’ doors, solid core doors, custom millwork by The Cutters Edge, high-end lighting fixtures, 5½’’ base trim with 1¼ shoe mould, 3½’’ contemporary door casing, and premium 7½’’ engineered hardwood and large format porcelain tile 4) Ideal for entertaining, the spacious kitchen boasts an oversized island with Sileston countertops and is seamlessly connected to the dining room, while a unique water vapour fireplace separates the spacious living room and is illuminated by a wall of 8’ windows that frame Muskoka’s natural beauty 5)Relax in the screened-in Muskoka room, complete with an attached sun deck featuring glass railings, providing the perfect spot to unwind and soak up the sun during the day. New in 2024. Visit our website for more detailed information.
房间
上市代理商
咨询更多信息
咨询更多信息
位置
25 Deerhurst Highlands Drive, Huntsville, Ontario, P1H 1B1 加拿大
房产周边
Information about the area around this property within a 5-minute walk.
付款计算器
- $
- %$
- %
- 本金和利息 0
- 物业税 0
- 层 / 公寓楼层 0
十分钟内完成抵押贷款预批申请
您可通过在线申请,在几分钟内获得贷款申请资格。由Pinch提供技术支持。本流程具有简单、快速且安全等特点。
立即申请
