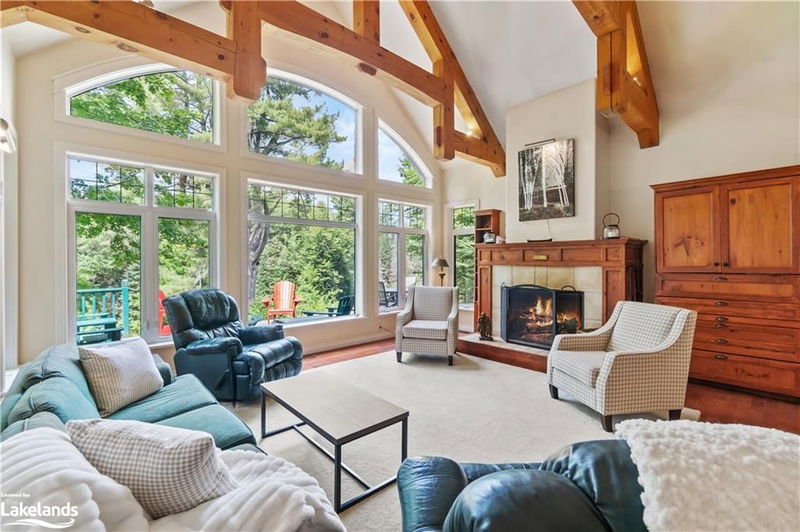重要事实
- MLS® #: 40636664
- 物业编号: SIRC2050867
- 物业类型: 住宅, 独立家庭独立住宅
- 生活空间: 3,206.92 平方呎
- 地面积: 1.98 ac
- 建成年份: 2005
- 卧室: 7
- 浴室: 4
- 停车位: 10
- 挂牌出售者:
- Re/Max Professionals North, Brokerage, Bracebridge
楼盘简介
Welcome to your family’s dream compound nestled on the scenic shores of the Black River in MUSKOKA. This exclusive property boasts WONDERFUL RIVER VIEWS AND 2 RESIDENCES, and offers privacy, comfort, and timeless beauty. Primary 4+2 bdrm/3 bthrm residence built in 2005, offers expansive living spaces and serene views. Step into the magnificent living room, where a stunning POST & BEAM cathedral ceiling and floor to ceiling banks of windows bathe the space in natural light. This open concept area flows seamlessly into a CUSTOM KITCHEN and dining room, perfect for family gatherings. From there, step out into the screened 3 season MUSKOKA ROOM, ideal for soaking in the fresh air while remaining shielded from the elements. On the MAIN FLOOR, the PRIMARY BDRM serves as a peaceful retreat, complete with ENSUITE privileges and a private screened porch definitely a private oasis after a long day. The 2nd floor features 3 ADDITIONAL BDRMS and 4 piece bthrm. The lower level expands your living options with 2 MORE BDRMS, a family room, games room, and third bthrm. The original COTTAGE, steps from the water’s edge, offers its own charm and comfort. This cozy haven features 3 BDRMS, a full bathroom, and a delightful enclosed porch. The inviting living room, complete with a traditional Muskoka stone fireplace, provides warmth and ambiance. Its proximity to the kitchen and dining area makes it ideal for intimate gatherings or a quiet escape from the main house. This unique property is more than just a home; it’s a legacy waiting to be passed down through generations. A haven where your family can create lasting memories, share laughter, and build a future on the tranquil shores of the Black River. YOUR DREAM MUSKOKA COMPOUND awaits, offering an unparalleled blend of comfort, natural beauty, and generational significance. Secure this slice of paradise today and start building your family's future in the heart of Muskoka.
房间
- 类型等级尺寸室内地面
- 大房间总管道19' 11.3" x 18' 1.4"其他
- 门厅总管道8' 7.1" x 9' 3"其他
- 厨房总管道14' 7.9" x 10' 9.9"其他
- 卧室总管道19' 5" x 11' 5"其他
- 餐厅总管道15' 3.8" x 10' 11.1"其他
- 洗手间总管道9' 8.1" x 11' 3.8"其他
- 卧室二楼11' 6.1" x 16' 2"其他
- 卧室二楼12' 4.8" x 12' 4.8"其他
- 主卧室二楼21' 3.9" x 16' 9.1"其他
- 家庭娱乐室地下室24' 2.9" x 10' 9.1"其他
- 洗手间二楼11' 3" x 16' 2"其他
- 康乐室地下室21' 7" x 12' 2.8"其他
- 洗手间地下室4' 9" x 8' 2.8"其他
- 书房地下室8' 9.1" x 14' 9.9"其他
- 家庭办公室地下室8' 7.9" x 14' 9.1"其他
- 起居室总管道7' 6.9" x 23' 5.8"其他
- 小餐室总管道8' 11.8" x 9' 10.8"其他
- 日光浴室/日光浴室总管道7' 6.9" x 23' 5.8"其他
- 厨房总管道10' 4" x 9' 10.8"其他
- 卧室总管道7' 6.1" x 10' 7.8"其他
- 主卧室总管道7' 10.8" x 9' 10.8"其他
- 卧室总管道7' 10.8" x 9' 8.1"其他
- 洗手间总管道5' 10.2" x 9' 6.1"其他
上市代理商
咨询更多信息
咨询更多信息
位置
1230 Miriam Drive #1 & 2, Bracebridge, Ontario, P1L 1X1 加拿大
房产周边
Information about the area around this property within a 5-minute walk.
付款计算器
- $
- %$
- %
- 本金和利息 0
- 物业税 0
- 层 / 公寓楼层 0

