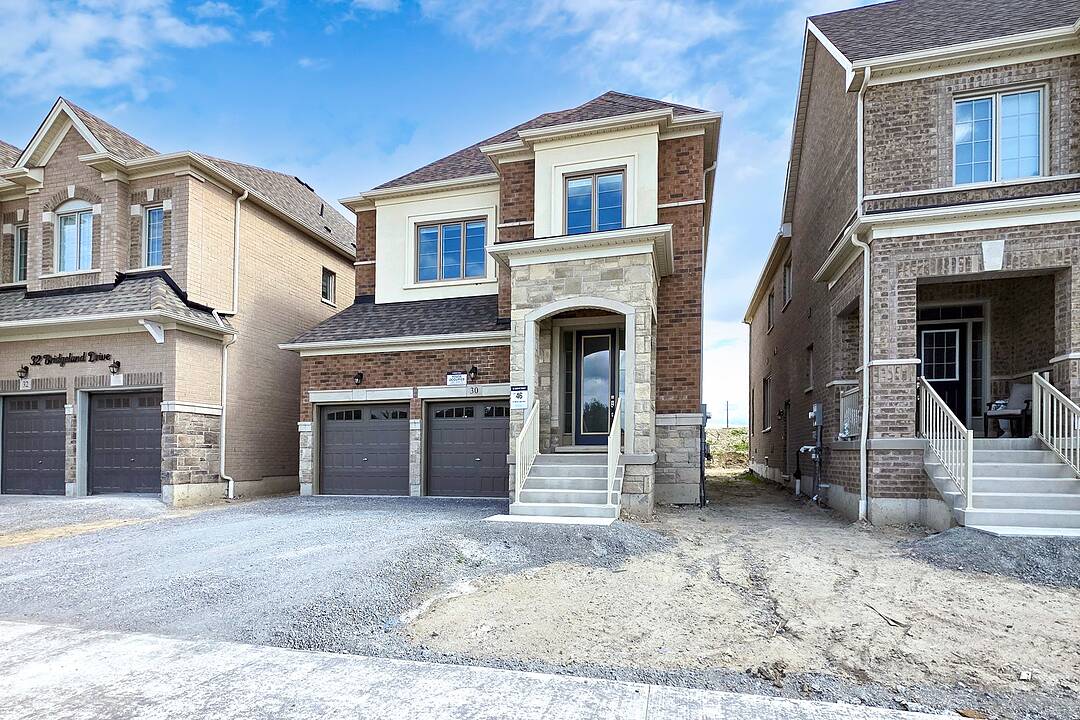重要事实
- MLS® #: E12279126
- 物业编号: SIRC2519548
- 物业类型: 住宅, 独立家庭独立住宅
- 类型: 2 层
- 生活空间: 1,645 平方呎
- 卧室: 3
- 浴室: 3
- 额外的房间: Den
- 停车位: 4
- 挂牌出售者:
- Jennifer Chan
楼盘简介
Welcome to this exceptional fully detached home in the heart of Whitby Meadows, where modern comfort meets timeless elegance. Boasting a 36 feet frontage and a spacious 2 car garage, this residence offers impressive curb appeal and ample parking for your family's needs. Step inside to discover soaring 9 feet ceilings throughout, creating an airy and inviting ambiance across every level. The open concept main floor is perfect for entertaining, featuring a sun-filled living and dining area that seamlessly flows into a contemporary kitchen. Enjoy preparing meals in a space designed for both functionality and style, with ample counter space and modern finishes. Upstairs, 3 generously sized bedrooms provide comfort and privacy, while 3 well-appointed washrooms ensure convenience for the entire family. This home is ideally situated in the highly sought-after Whitby Meadows community, offering easy access to top-rated schools, beautiful parks, and vibrant shopping destinations. Commuters will appreciate the proximity to major highways, including Highway 412, Highway 401, and the Whitby GO Station, making travel throughout the Greater Toronto Area effortless. Additional features include direct garage access to the main floor, perfect for unloading groceries or escaping the elements, and a safe, welcoming neighborhood known for its family-friendly atmosphere. Whether you are hosting gatherings, enjoying quiet evenings, or exploring the surrounding amenities, this home provides the perfect backdrop for a balanced and fulfilling lifestyle. Do not miss the opportunity to make this stunning Whitby Meadows residence your next home experience the perfect blend of space, style, and convenience in one of Whitby’s most desirable locations. Sodding will be completed in December 2025.
设施和服务
- Walk In Closet
- 不锈钢用具
- 中央真空系统
- 中央空调
- 停车场
- 后院
- 地下室 – 未装修
- 城市
- 壁炉
- 开敞式内部格局
- 户外生活空间
- 洗衣房
- 硬木地板
- 社区生活
- 车库
房间
向我询问更多信息
位置
30 Bridgeland Dr S, Whitby, Ontario, L1P 0R2 加拿大
房产周边
Information about the area around this property within a 5-minute walk.
销售者
Sotheby’s International Realty Canada
1867 Yonge Street, Suite 100
Toronto, 安大略, M4S 1Y5

