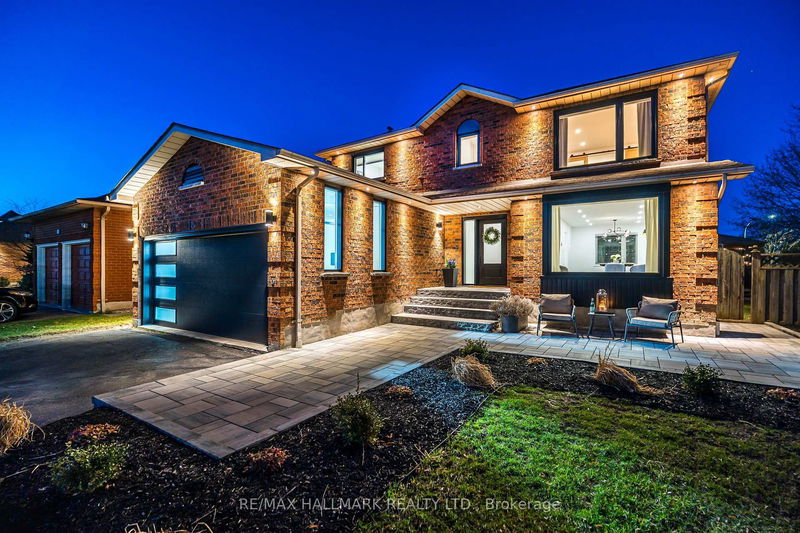重要事实
- MLS® #: E12099436
- 物业编号: SIRC2383176
- 物业类型: 住宅, 独立家庭独立住宅
- 地面积: 6,244.40 平方呎
- 建成年份: 31
- 卧室: 3+1
- 浴室: 4
- 额外的房间: Den
- 停车位: 6
- 挂牌出售者:
- RE/MAX HALLMARK REALTY LTD.
楼盘简介
3,032SF of livable space and near $400K in renos. This stunning home was updated over a six-year period and offers three-plus-one bedrooms, four bathrooms and is situated on a corner lot. Tasteful modern updates were completed in neutral tones and high-end finishes. You enter the home into an inviting foyer with heated ceramic flooring and floating circular staircase with oak risers. To the left, a main floor powder room and separate laundry room with garage access and to the right, an open-concept living and dining room with large windows that let in natural light and views of mature trees and greenery. The main floor family room, visible from the foyer is open to the kitchen and has a cozy gas fireplace. The kitchen, completed in 2021, is a showstopper that features custom-built cabinetry, in a two-tone oak and white finish, with integrated fridge and built-in dishwasher. The sleek central island has a quartz waterfall countertop and provides extra counter space and area for seating. The kitchen has a water filter, custom tile backsplash and high-end appliances. A sliding glass door leads to a large deck overlooking the landscaped backyard. The bright and airy second floor features a skylight at the top of the stairs. All three bedrooms have custom closets and the primary is complete with ensuite and soaker tub making it the perfect personal retreat. An additional bedroom can be found in the spacious basement and it includes a semi-ensuite, built-in desk and walk-in closet. The dedicated recreational room has a wet bar, custom cabinetry, quartz counter and wall backsplash complete with fridge and built-in dishwasher. This home offers central air conditioning, a two-car garage and rough-in for an electric vehicle charger. There are pot lights in every room and in the soffits surrounding the exterior which provides downlighting and enhanced visibility. The home was updated with energy-efficient windows in 2018 (main floor) and 2022 (basement). CHECK OUT THE VIDEO!
房间
- 类型等级尺寸室内地面
- 门厅底层12' 2.8" x 12' 7.9"其他
- 起居室底层10' 9.1" x 17' 5"其他
- 餐厅底层10' 9.1" x 10' 11.8"其他
- 厨房底层12' 2.8" x 14' 11.9"其他
- 家庭娱乐室底层10' 7.9" x 15' 5"其他
- 洗衣房底层11' 3" x 6' 5.9"其他
- 硬木二楼19' 11.3" x 15' 11"其他
- 卧室二楼9' 6.1" x 13' 8.1"其他
- 卧室二楼12' 11.9" x 8' 6.3"其他
- 卧室地下室10' 2.8" x 17' 5"其他
- 康乐室地下室23' 5.8" x 21' 3.1"其他
- 水电地下室12' 8.8" x 8' 8.5"其他
上市代理商
咨询更多信息
咨询更多信息
位置
16 Intrepid Dr, Whitby, Ontario, L1N 8R7 加拿大
房产周边
Information about the area around this property within a 5-minute walk.
付款计算器
- $
- %$
- %
- 本金和利息 $6,479 /mo
- 物业税 n/a
- 层 / 公寓楼层 n/a

