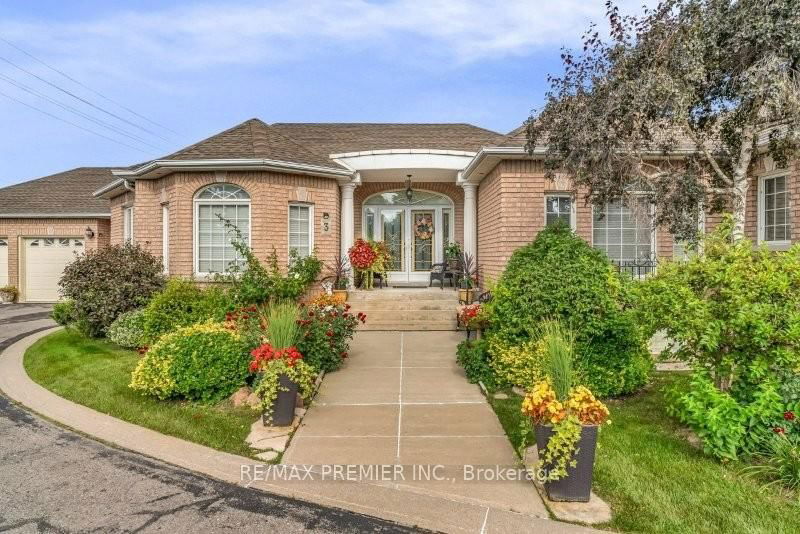重要事实
- MLS® #: N12131942
- 物业编号: SIRC2741423
- 物业类型: 住宅, 独立家庭独立住宅
- 地面积: 7,431.49 平方呎
- 卧室: 3+1
- 浴室: 4
- 额外的房间: Den
- 停车位: 11
- 挂牌出售者:
- RE/MAX PREMIER INC.
楼盘简介
Stunning Custom-Built Bungalow. Welcome To This 2,700- Sq. Ft. Home, Boasting Quality Workmanship Combined With Luxurious Features, Including 9' Ceilings On Main Floor. Spacious Sun-Drenched Foyer Features Granite Flooring, Meticulously Hand-Painted Cornice Molding and Split Oak Staircase. Oak Plank Flooring In All Primary Rooms. Modern Kitchen Boasts Quartz Countertop, Stone Flooring, & Walk-In Pantry with Access to Additional Storage. Jacuzzi in Primary Bedroom. Bay Windows in the Dining Room and 2nd Bedroom. Main Floor Laundry Room Has Deep Sink Tub And A Folding Counter. Premium Custom Window Coverings throughout the Rooms. Alarm System, CVAC & Accessories. In Addition To the 3-car Garage, The Extended Driveway Can Accommodate Up To 8 Vehicles. Separate Side Entrance To The House And To The Professionally Finished Basement Which Includes 4th Bedroom, Games/Entertainment Room, Foyer, And Large Washroom, Cantina, And Loads Of Storage Potential. Additionally, There Is An Incredibly Large Furnace Room 15'x53' (Not A Typo).....A Raw Blank Canvas To Be Finished To Your Taste & Needs. Grounds Are Beautifully Landscaped With Back Yard Featuring 16'x 10' Greenhouse, Shed, Canopy Over The BBQ, A Large 22'x 10' Maintenance-Free Deck, Walk-Out From The Kitchen, And A 2nd Deck 15'x 10 Deck With Walk-Out From The Family Room. Main Deck Also Has Motorized Awning (12'x10') With Remote Control. In-ground sprinkler system. This Is One Of Those Rare Properties In Which Words And Photos Cannot Adequately Convey The Fine Detail And Quality Workmanship, Combined With The Feeling Of Space. This Home Must Be Seen To Be Fully Appreciated.
房间
- 类型等级尺寸室内地面
- 厨房底层9' 11.6" x 10' 4.7"其他
- 早餐室底层9' 2.6" x 20' 5.6"其他
- 餐厅底层13' 3" x 14' 8.7"其他
- 起居室底层13' 7.3" x 18' 6.4"其他
- 家庭娱乐室底层13' 3.4" x 13' 5.4"其他
- 门厅底层10' 7.8" x 22' 11.9"其他
- 支架底层14' 5" x 16' 8"其他
- 卧室底层10' 4.7" x 16' 2.4"其他
- 卧室底层10' 4.7" x 11' 9.3"其他
- 卧室地下室11' 6.1" x 15' 3.8"其他
- 活动室地下室13' 6.2" x 30' 7.7"其他
- 门厅地下室11' 7.3" x 13' 4.2"其他
- 地窖/冷藏室地下室8' 6.3" x 11' 2.8"其他
- 火炉地下室15' 11.7" x 54' 10.6"其他
- 洗手间地下室9' 6.9" x 13' 1.8"其他
- 厨房地下室13' 8.9" x 20' 8.4"其他
- 其他地下室4' 1.6" x 9' 8.1"其他
上市代理商
咨询更多信息
咨询更多信息
位置
3 Avro Rd, Vaughan, Ontario, L6A 1Y3 加拿大
房产周边
Information about the area around this property within a 5-minute walk.
付款计算器
- $
- %$
- %
- 本金和利息 0
- 物业税 0
- 层 / 公寓楼层 0

