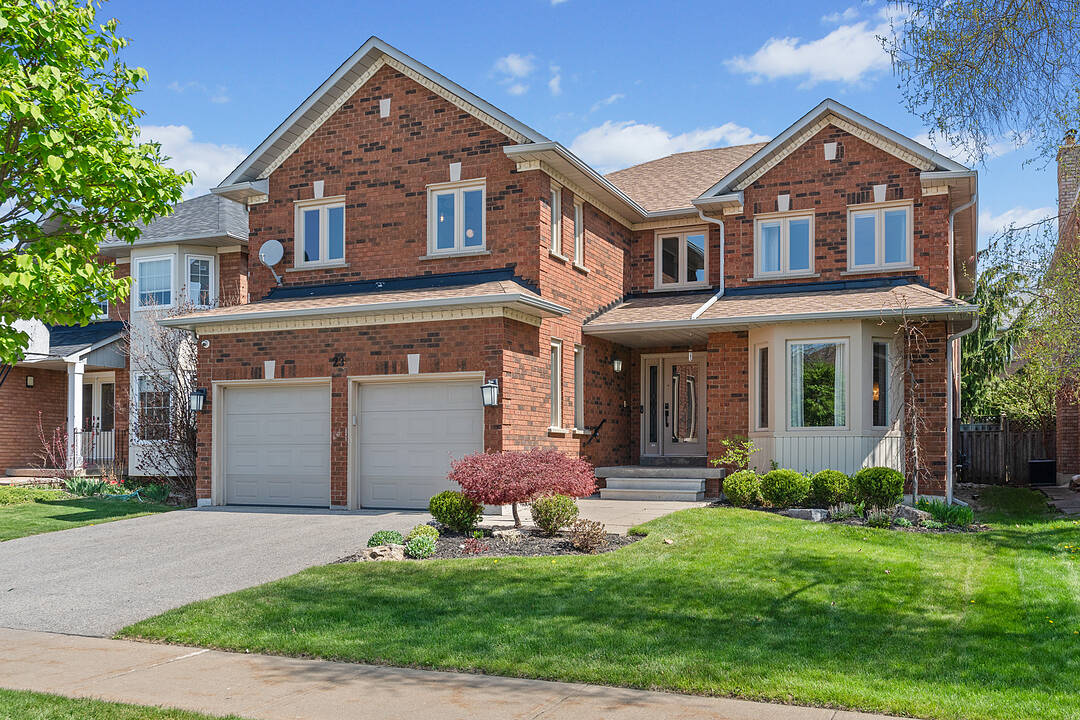重要事实
- MLS® #: N12256468
- 物业编号: SIRC2415770
- 物业类型: 住宅, 独立家庭独立住宅
- 类型: 现代风格
- 生活空间: 1,557 平方呎
- 地面积: 5,034.29 平方呎
- 卧室: 5+1
- 浴室: 4
- 额外的房间: Den
- 停车位: 4
- 市政 税项 2025: $8,173
- 挂牌出售者:
- Lani Stern
楼盘简介
Set on a quiet cul-de-sac that spills right into Ventura Park, this updated five bedroom home in Westmount blends style, scale, and future opportunity perfect for the modern family ready to level up. Upgraded where it counts: flooring throughout, stunning statement bathrooms, and a completely reimagined primary suite. The sumptuous kitchen blends beauty and function, featuring stone countertops, premium stainless-steel appliances and storage galore. Plus, enjoy all the choice modern premium features that you had hoped for; heated floors, controlled ceiling fans, electric blinds, and automated outdoor awnings. The main floor strikes the right balance between elegance and comfort. Formal living and dining rooms frame the soaring atrium, while the eat-in kitchen and large family room serve as everyday hubs for your family. A dedicated home office and a fifth bedroom provide flexibility for two work-from-home parents, overnight guests, or a growing family. The laundry room is conveniently located, and the sunny backyard offers a private retreat no cottage drive required. Smart move-up buyers will appreciate the long-term possibilities; the unfinished lower level is a blank canvas with rough-ins already in place perfect for a future rec room, gym, theatre, or all three. Set in a family-friendly community with top-rated schools like Ventura Park, Wilshire, and Westmount CoIlegiate Institute, you are also just minutes from shops, trails, and everything else that makes Thornhill feel like home.
下载和媒体
设施和服务
- Eat in Kitchen
- 不锈钢用具
- 中央真空系统
- 中央空调
- 加热地板
- 后院
- 地下室 – 未装修
- 壁炉
- 安全系统
- 户外生活空间
- 木围栏
- 洗衣房
- 硬木地板
- 花园
- 车库
- 隐私围栏
房间
- 类型等级尺寸室内地面
- 门厅总管道15' 5" x 7' 3"其他
- 其他总管道10' 5.9" x 19' 3.8"其他
- 起居室总管道19' 11.3" x 11' 5"其他
- 餐厅总管道15' 3" x 11' 5"其他
- 厨房总管道10' 7.9" x 11' 5"其他
- 早餐室总管道12' 11.1" x 12' 11.1"其他
- 家庭娱乐室总管道17' 7" x 11' 5"其他
- 家庭办公室总管道10' 7.1" x 11' 5"其他
- 洗衣房总管道6' 2" x 10' 7.1"其他
- 硬木二楼21' 9" x 11' 8.9"其他
- 洗手间二楼17' 8.9" x 11' 8.9"其他
- 卧室二楼15' 3.8" x 18' 9.2"其他
- 卧室二楼14' 2" x 14' 2"其他
- 洗手间二楼7' 8.1" x 11' 3.8"其他
- 卧室二楼13' 5.8" x 11' 3.8"其他
- 卧室二楼10' 2.8" x 11' 6.1"其他
- 康乐室下层43' 2.8" x 35' 4"其他
向我询问更多信息
位置
23 Woodchester Court, Vaughan, Ontario, L4J 7V6 加拿大
房产周边
Information about the area around this property within a 5-minute walk.
付款计算器
- $
- %$
- %
- 本金和利息 0
- 物业税 0
- 层 / 公寓楼层 0
销售者
Sotheby’s International Realty Canada
1867 Yonge Street, Suite 100
Toronto, 安大略, M4S 1Y5

