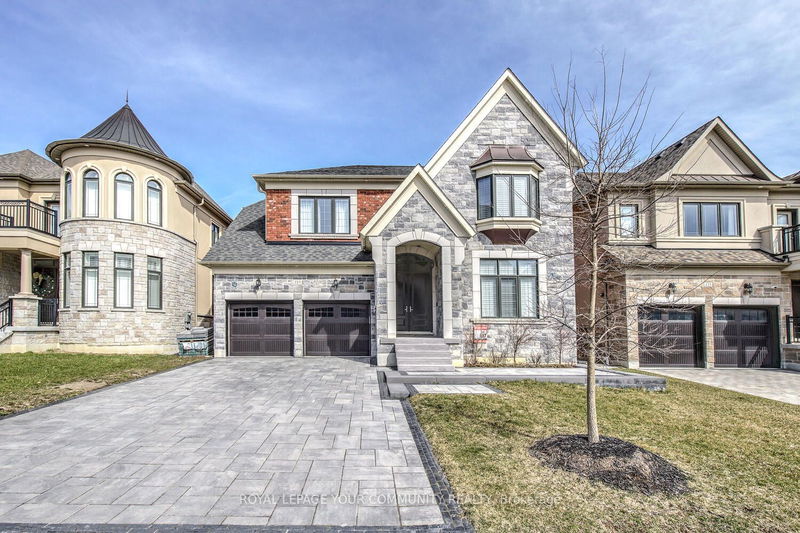重要事实
- MLS® #: N9330664
- 物业编号: SIRC2148499
- 物业类型: 住宅, 独立家庭独立住宅
- 地面积: 5,787.50 平方呎
- 卧室: 4+2
- 浴室: 6
- 额外的房间: Den
- 停车位: 7
- 挂牌出售者:
- ROYAL LEPAGE YOUR COMMUNITY REALTY
楼盘简介
Lavish Luxury By Countrywide Homes! Exquisitely Upgraded 3.5-Year New Home With 4 Ensuite Bedrooms + 2 Bedrooms In Basement & 3-Car Tandem Garage! Offers 6,300+ Sq Ft Luxury Living Space: 4,276 Sq Ft Above Grade Space + 2,037 Sq Ft In Finished Basement (Basement Finished By The Builder)! Nestled In Coveted E-N-C-L-A-V-E Of Upper Thornhill Estates! This Extravagant Home Offers Heigh Ceilings Throughout The Entire Home: 10Ft Ceilings On Main Floor, 9 Ft Ceilings on 2nd Floor & 9 Ft Ceilings In Finished Walk-Out Basement; Sleek Fully Upgraded Kitchen With Quartz Countertops, Gaggenau Built-In Stainless Steel Appliances, Oversized Centre Island/Breakfast Bar Finished With Waterfall Edges, Huge Walk-in Pantry, Servery With Built-In Cabinets, Walk-Out to Covered Terrace; 20 Ft Ceilings In Grandiose Family Room & In Foyer; Main Floor Office With Double Sided Gas Fireplace & Located Right At The Entrance Of The Home (New Design); Hardwood Floors Throughout; 6 Bathrooms; Primary Retreat With 6-Pc Spa-Like Ensuite With Heated Floors & Walk-Out To To Balcony; 4 Large Bedrooms On 2nd Floor Each With Its Own Ensuite Bathroom & Each With Its Own Walk-In Closet; Modern Blinds & Curtains Throughout; Upgraded Lights/Pot Lights (Inside & Outside); Chic Living & Dining Room With Recessed Illuminated Ceilings & Crown Moulding; 3 Gas Fireplaces; Finished Walk-Out Basement With Wet Bar, 2 Large Rooms, Storage, 4-Pc Bathroom! Finished Garage! Fully Interlocked Driveway! Best Value In Upper Thornhill Estates! See 3-D!
房间
- 类型等级尺寸室内地面
- 厨房总管道16' 4.4" x 9' 9.7"其他
- 早餐室总管道14' 11" x 10' 11.8"其他
- 家庭娱乐室总管道14' 11" x 18' 11.9"其他
- 起居室总管道10' 11.8" x 14' 11.9"其他
- 餐厅总管道10' 11.8" x 14' 11.9"其他
- 家庭办公室总管道12' 11.9" x 12' 11.9"其他
- 主卧室二楼16' 11.9" x 20' 1.3"其他
- 卧室二楼14' 11" x 12' 4.8"其他
- 卧室二楼13' 4.6" x 12' 11.9"其他
- 卧室二楼16' 11.9" x 12' 11.9"其他
- 起居室地下室14' 11" x 18' 11.9"其他
- 卧室地下室14' 9.1" x 13' 8.1"其他
上市代理商
咨询更多信息
咨询更多信息
位置
119 Lady Jessica Dr, Vaughan, Ontario, L6A 4Z7 加拿大
房产周边
Information about the area around this property within a 5-minute walk.
付款计算器
- $
- %$
- %
- 本金和利息 0
- 物业税 0
- 层 / 公寓楼层 0

