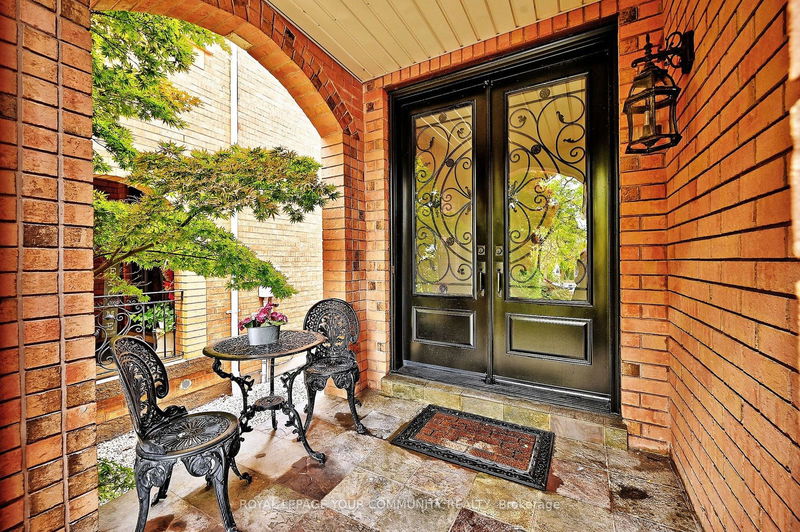重要事实
- MLS® #: N9416425
- 物业编号: SIRC2135150
- 物业类型: 住宅, 独立家庭独立住宅
- 地面积: 3,847.95 平方呎
- 卧室: 4
- 浴室: 4
- 额外的房间: Den
- 停车位: 4
- 挂牌出售者:
- ROYAL LEPAGE YOUR COMMUNITY REALTY
楼盘简介
Pride Of Ownership Is Evident From The Moment You Step Into This Lovely Detached Home. Nestled On A Quiet Family Friendly Street In Prime Sonoma Heights, This 4 Bedroom, 4 Bath W/Approx 2950 Sq ft Of Total Living Space Features Spacious Principal Rooms & A Functional Flr Plan Including A Formal Liv/Dining Rm, 9ft Ceilings On Main Floor, Cozy Family Rm W/Gas Fireplace Creating A Warm & Welcoming Ambience. Modern Kitchen, W/Wood Cabinetry, Wine Rack, Granite Countertops, Backsplash,S/S Appl, A Spacious Brkfst Area Overlooking A Private Backyard Oasis Where Lush Greenery, Beautiful Landscaping, Large Patio, Pergola & A Jacuzzi Hot Tub Are An Entertainers Delight! Separate Entrance From Side & Garage. Finished Bright Bsmt Complete With Rec Rm, Storage/Laundry/Cold Rm/Cantina & 3Piece Bath. Split Staircase Leads To Upper Level Where A Bonus Den/Office Overlooks 4 Spacious Bdrms. Retreat To The Oversized Primary Bdrm With A New Custom Built W/I Closet, 4 Pc Ensuite & Electric Fireplace.
房间
- 类型等级尺寸室内地面
- 起居室总管道10' 11.8" x 16' 1.2"其他
- 餐厅总管道10' 11.8" x 16' 1.2"其他
- 厨房总管道10' 7.8" x 10' 11.8"其他
- 早餐室总管道11' 8.5" x 10' 11.8"其他
- 家庭娱乐室总管道11' 4.6" x 15' 11"其他
- 书房二楼12' 9.4" x 12' 6"其他
- 主卧室二楼12' 9.5" x 14' 9.5"其他
- 卧室二楼9' 10.5" x 10' 1.2"其他
- 卧室二楼9' 3.4" x 10' 3.6"其他
- 卧室二楼9' 8.5" x 12' 9.4"其他
- 康乐室地下室12' 9.4" x 21' 2.3"其他
- 家庭办公室地下室10' 11.8" x 12' 9.4"其他
上市代理商
咨询更多信息
咨询更多信息
位置
94 Monterey Rd, Vaughan, Ontario, L4H 1V8 加拿大
房产周边
Information about the area around this property within a 5-minute walk.
付款计算器
- $
- %$
- %
- 本金和利息 0
- 物业税 0
- 层 / 公寓楼层 0

