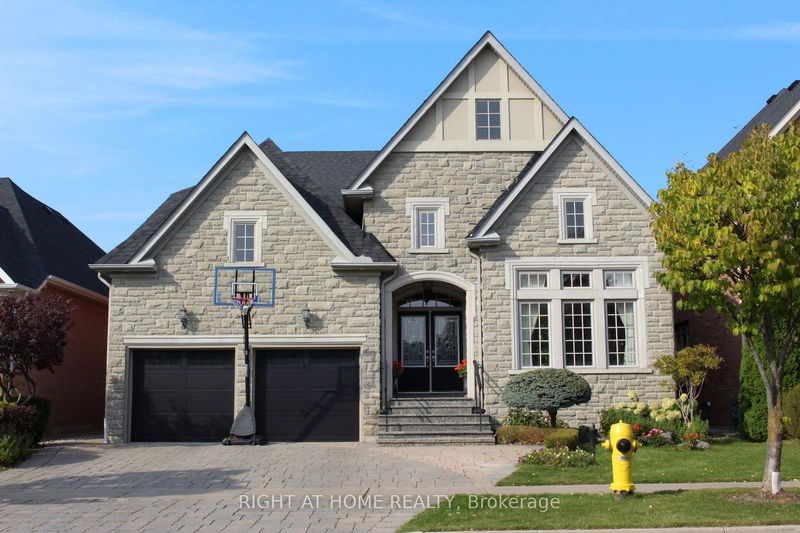重要事实
- MLS® #: N9394548
- 物业编号: SIRC2128229
- 物业类型: 住宅, 独立家庭独立住宅
- 地面积: 5,464.75 平方呎
- 卧室: 4+1
- 浴室: 5
- 额外的房间: Den
- 停车位: 5
- 挂牌出售者:
- RIGHT AT HOME REALTY
楼盘简介
Chateau Inspired Mansion,Over 5K sqft Luxury Living Space. In The Most Prestigious Upper Thornhill WoodsEstates Community By Fernbrook Homes. Rare Offered Home With Two Primary Bedrooms, One On The MainFloor And The Other On 2nd Floor. Boasting Ultra High-End Finishes & Upgrades; Chef's Dream KitchenW/High-End Appliances. 10'Ceilings On Main,10'& 9'On 2nd Floor/9'In Basement,20'High Ceiling AtFoyer & Family Room.Re-moulded Recently & Fully Renovated Bottom To Top, Exceptional WainscotPaneling, Pot-Lights & Crown Moulding Throughout. Two Comfort Zones Controlled By Two IndividualThermostats With Two Sets Of AC/Heating Equipment. Professionally Finished Basement WithPro-designed Exercises Room, Wet Bar, Fireplace & Nanny Suite. Lots Of Storage Space. TastefulInterlocking Surrounding, Pro-Landscaped Front & Back Yard Equipped Water Sprinkler System. $$$Spent On Upgrades, Too Many To List.
房间
- 类型等级尺寸室内地面
- 起居室总管道12' 4.8" x 18' 9.2"其他
- 家庭娱乐室总管道13' 5.8" x 18' 1.4"其他
- 餐厅总管道12' 11.5" x 16' 6"其他
- 厨房总管道11' 10.5" x 14' 2.8"其他
- 早餐室总管道9' 6.1" x 12' 7.1"其他
- 主卧室总管道12' 9.9" x 22' 10.8"其他
- 卧室二楼12' 10.7" x 13' 10.5"其他
- 卧室二楼12' 4" x 13' 3"其他
- 主卧室二楼12' 9.9" x 14' 9.1"其他
- 卧室地下室12' 8.8" x 13' 6.5"其他
- 康乐室地下室26' 2.1" x 29' 10.6"其他
- 健身房地下室19' 9" x 21' 3.6"其他
上市代理商
咨询更多信息
咨询更多信息
位置
185 Cook's Mill Cres, Vaughan, Ontario, L6A 0K9 加拿大
房产周边
Information about the area around this property within a 5-minute walk.
付款计算器
- $
- %$
- %
- 本金和利息 0
- 物业税 0
- 层 / 公寓楼层 0

