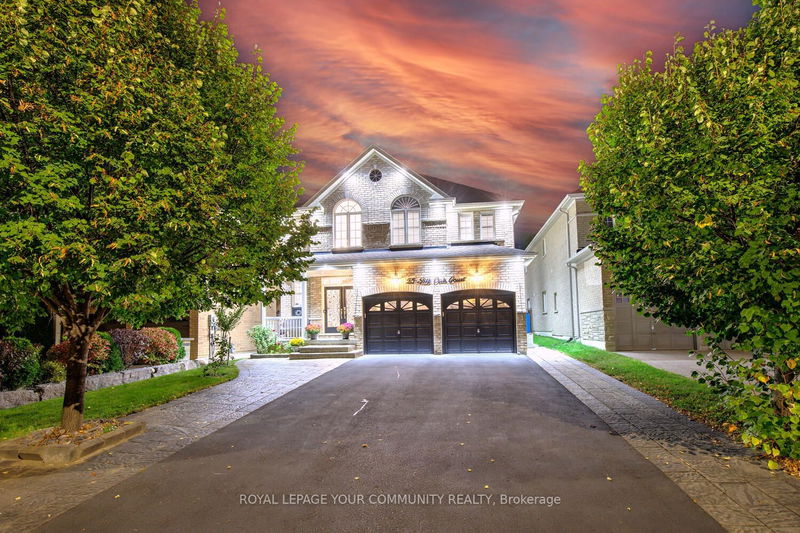重要事实
- MLS® #: N9384276
- 物业编号: SIRC2118828
- 物业类型: 住宅, 独立家庭独立住宅
- 地面积: 4,202.75 平方呎
- 卧室: 4+2
- 浴室: 5
- 额外的房间: Den
- 停车位: 6
- 挂牌出售者:
- ROYAL LEPAGE YOUR COMMUNITY REALTY
楼盘简介
Modern & Elegant! Spectacular 4+2 Bedroom (Plus Main Floor Office) & 5-Bathroom Family Home With Upgraded Interior Nestled On A Quiet Court In Prestigious Patterson! Just Steps To Maple GO Station, Shops, Top Rated Schools Including Roberta Bondar Rated 8.1, St Cecilia Catholic Rated 8.4, Romeo Dellare Rated 7.5! This Sun-Filled Home Features 4,200+ Sq Ft Total Luxury Living Space (Almost 3,000 Sq Ft Above Grade); 9 Ft Ceilings On Main Floor; Hardwood Floors Throughout 1st & 2nd Floor; Grand Foyer With 18 Ft Ceilings & Double Entry Doors; Updated Kitchen With Sleek White & Grey Tone Cabinets, Quartz Countertops & Backsplash, Stainless Steel Appliances, Centre Island, Large Eat-In Area, And Walk-out To Patio And Fully Open To Inviting Family Room; Elegant Dining Room & Living Room Set For Great Dinner Parties; Main Floor Office Perfect To Work From Home; 4+2 Spacious Bedrooms; 3 Full Bathrooms On The 2nd Floor; Primary Retreat With 5-Pc Spa Like Ensuite Featuring His & Hers Sinks Finished With Stone Countertops; Granite Countertops in Bathrooms; Large Walk-In Closet; 2nd Floor Laundry; Oak Staircase With Iron Pickets; Fully Finished Basement (With Potential For Separate Entrance) With Two Bedrooms, 2nd Family Room or Theatre Room Featuring 7.1 Concealed Surround Sound System, Large Open Concept Rec Room Set As Home Gym, 3-Pc Bathroom & Cantina! Great Curb Appeal With Professional Landscaping & Exterior Pot Lights All Around The House! Long Driveway With No Sidewalk! Pot Lights! Crown Moulding! California Shutters! Designer Paint Throughout! Direct Garage Access! 12 ft x 4 ft Additional Overhead Storage In the Garage! Amazing Backyard With Patio & Shed! Just Move In & Enjoy. See 3-D!
房间
- 类型等级尺寸室内地面
- 厨房总管道12' 10.7" x 7' 11.2"其他
- 早餐室总管道12' 10.7" x 7' 11.2"其他
- 家庭娱乐室总管道12' 9.4" x 18' 11.9"其他
- 餐厅总管道0' x 19' 11.7"其他
- 起居室总管道12' 9.4" x 19' 11.7"其他
- 家庭办公室总管道11' 2.2" x 12' 9.4"其他
- 主卧室二楼12' 11.9" x 18' 11.9"其他
- 卧室二楼11' 2.2" x 11' 7.3"其他
- 卧室二楼12' 7.1" x 15' 9.7"其他
- 卧室二楼10' 11.8" x 12' 1.2"其他
- 卧室地下室0' x 0'其他
- 起居室地下室0' x 0'其他
上市代理商
咨询更多信息
咨询更多信息
位置
25 Silk Oak Crt, Vaughan, Ontario, L6A 0M3 加拿大
房产周边
Information about the area around this property within a 5-minute walk.
付款计算器
- $
- %$
- %
- 本金和利息 0
- 物业税 0
- 层 / 公寓楼层 0

