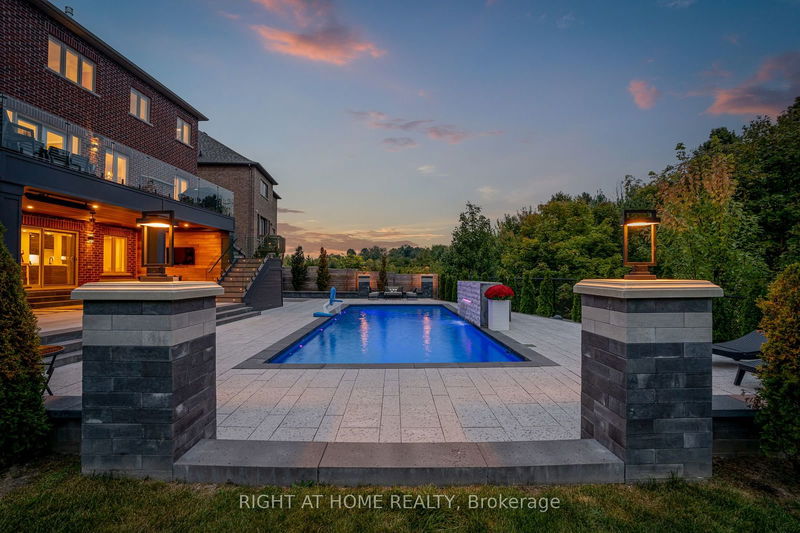重要事实
- MLS® #: N9368630
- 物业编号: SIRC2103734
- 物业类型: 住宅, 独立家庭独立住宅
- 地面积: 7,000 平方呎
- 卧室: 4+2
- 浴室: 6
- 额外的房间: Den
- 停车位: 7
- 挂牌出售者:
- RIGHT AT HOME REALTY
楼盘简介
The epitome of luxury living. Welcome to this absolutely breathtaking & stunning home with panoramic views of lush green conservation from every window.Only 28 custom homes built. Nestled inside a quiet & private court, sitting on a massive 13,500sqft 0.31 acre pie shaped lot and boasting app. 7000 sq.ft of living space.3 car tandem garage w/ EV charger. No expense spared on this truly one of a kind picturesque home.An astonishing showpiece in the heart of the city embraced within a Muskoka setting.Newly renovated in 2023 w/ 600K spent on custom finishes.10' main, 9' upper&lower. Soaring 25 ft cathedral foyer & Office, grand Scarlett O'Hara stairs,24"x48" tiles,Wainscotting,Crown Moulding,7 1/2 inch engineered ash flooring,coffered & tray ceilings,gorgeous custom built two-tone kitchen with top of the line s/s Jen-Air Noir appliances,quartz counters,pot-filler,designer pendent lights & a massive 4' x 8' waterfall island for entertaining.Master bdrm with separate sitting area & 3 sided fireplace. 500 sqft 2 tier composite deck with frameless glass railings, built in speakers & deck lights with awe-inspiring views of nature & the most exquisite sunset.Plus a 6 person hot tub, ceiling fan, electric heater, potlights & built in speakers, all brought together with extensive use of western clear red cedar.Huge 16x40 heated fiberglass pool comes with a built in lounger, an impressive 10ft sheer descent waterfall with LED lights & Pentair equipment.Extensive use of landscaping stones, flowering trees, fire pit, 10x20 concrete pad rough-ed in for future cabana/bathroom/outdoor shower & inground subwoofer with martin logan speakers throughout for a clear, crisp sound with a deep bass.A South facing backyard allows for all day sun. Large manicured grass is prefect for summer sports or build your own skating rink in the winter. prof finished w/o basement w/ 2 large bedrooms/gym, kitchen, rec area and spa inspired bathroom/shower & custom wine display.
房间
- 类型等级尺寸室内地面
- 主卧室上部15' 11" x 17' 4.6"其他
- 就餐时段上部10' 2" x 15' 11"其他
- 卧室上部12' 1.6" x 17' 7.2"其他
- 卧室上部11' 1.8" x 16' 9.1"其他
- 卧室上部12' 1.6" x 18' 5.3"其他
- 厨房总管道9' 2.2" x 18' 8.4"其他
- 早餐室总管道11' 1.8" x 19' 3.4"其他
- 起居室总管道11' 1.8" x 13' 9.3"其他
- 餐厅总管道11' 1.8" x 18' 4.4"其他
- 家庭娱乐室总管道14' 9.1" x 19' 8.2"其他
- 健身房下层10' 5.9" x 20' 4"其他
- 卧室下层9' 6.1" x 18' 8.4"其他
上市代理商
咨询更多信息
咨询更多信息
位置
264 Stormont Tr, Vaughan, Ontario, L4H 4P6 加拿大
房产周边
Information about the area around this property within a 5-minute walk.
付款计算器
- $
- %$
- %
- 本金和利息 0
- 物业税 0
- 层 / 公寓楼层 0

