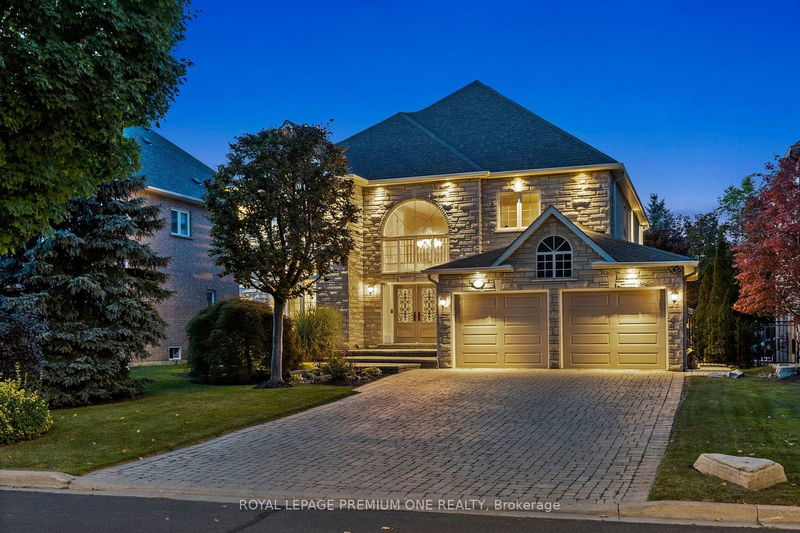重要事实
- MLS® #: N9304854
- 物业编号: SIRC2071386
- 物业类型: 住宅, 独立家庭独立住宅
- 地面积: 8,077.78 平方呎
- 建成年份: 16
- 卧室: 4+1
- 浴室: 5
- 额外的房间: Den
- 停车位: 6
- 挂牌出售者:
- ROYAL LEPAGE PREMIUM ONE REALTY
楼盘简介
Nestled in one of Weston Downs' most exclusive neighborhoods, this executive home is a true architectural gem. With over 3,600 sqft of above-ground living space and a professionally finished in-law suite in the basement, this residence is designed to impress. From the moment you step inside, you'll be greeted by an abundance of natural light pouring through the extra-large windows. The main floor features soaring 9-ft ceilings and a spectacular open-concept family room with two-story windows and 17-ft ceilings. The custom kitchen, complete with a walk-in pantry, large island, and breakfast area, is perfect for both casual and formal entertaining. Enjoy the ravine views from the elegant formal living room. The 2nd floor hosts four spacious bedrooms. The primary suite is a true retreat, offering a luxurious ensuite and a generous walk-in closet. A 2nd suite, also with a private ensuite, provides additional comfort and privacy. The 3rd and 4th bedrooms share a well-appointed Jack and Jill style bathroom. The basement is a versatile space, ready to be used as an in-law suite or a recreational haven. It includes a full kitchen, bedroom, family room with a fireplace, and ample space for relaxation and entertainment. Step outside to discover a large, fully fenced backyard that offers exceptional privacy with mature trees and lush landscaping. Enjoy your own personal oasis with an inground pool, complete with a soothing waterfall. The cedar cabana is perfect for entertaining, featuring a wet bar, two-piece washroom, and an outdoor shower with hot water. Located just steps away from nature trails and a sprawling conservation area, this home offers a unique blend of luxury and natural beauty. Conveniently close to major highways and the Subway, it combines the best of suburban tranquility with easy access to city amenities. Experience unparalleled living at 116 Pinemeadow Drive where every detail is designed for comfort, style, and convenience.
房间
- 类型等级尺寸室内地面
- 主卧室二楼11' 9.7" x 21' 7.8"其他
- 卧室二楼11' 9.7" x 11' 9.7"其他
- 卧室二楼12' 1.6" x 13' 1.4"其他
- 卧室二楼11' 9.7" x 12' 9.5"其他
- 厨房总管道7' 10.4" x 14' 1.2"其他
- 早餐室总管道11' 9.7" x 16' 9.1"其他
- 书房总管道9' 10.1" x 13' 1.4"其他
- 起居室总管道11' 9.7" x 13' 1.4"其他
- 餐厅总管道11' 9.7" x 14' 5.2"其他
- 家庭娱乐室总管道14' 5.2" x 17' 7.2"其他
- 康乐室地下室0' x 0'其他
- 卧室地下室0' x 0'其他
上市代理商
咨询更多信息
咨询更多信息
位置
116 Pinemeadow Dr, Vaughan, Ontario, L4L 9J4 加拿大
房产周边
Information about the area around this property within a 5-minute walk.
付款计算器
- $
- %$
- %
- 本金和利息 0
- 物业税 0
- 层 / 公寓楼层 0

