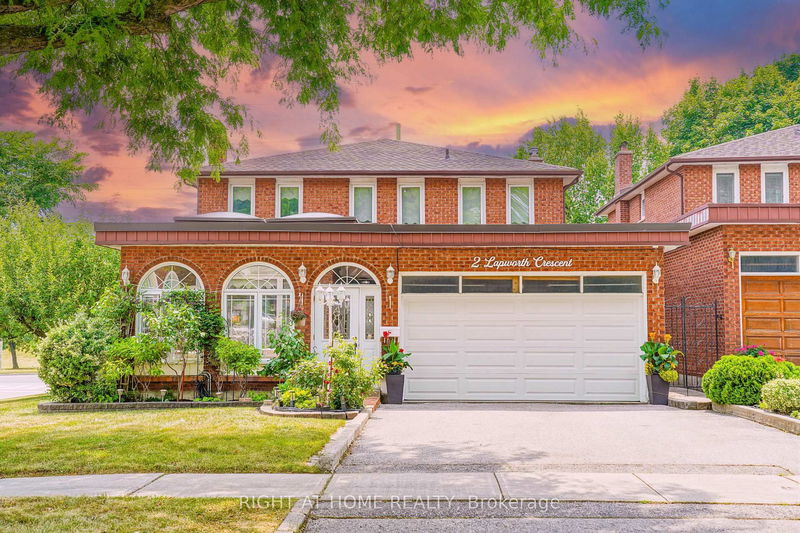重要事实
- MLS® #: E12285524
- 物业编号: SIRC2958995
- 物业类型: 住宅, 独立家庭独立住宅
- 地面积: 5,323.15 平方呎
- 建成年份: 31
- 卧室: 4+1
- 浴室: 4
- 额外的房间: Den
- 停车位: 4
- 挂牌出售者:
- RIGHT AT HOME REALTY
楼盘简介
Welcome to this stunning custom-built detached home by "Chiavatti Homes", Nestled on a premium corner lot in one of Scarborough's most sought-after neighborhoods. Boasting 4 spacious bedrooms 4 washrooms plus a fully finished basement with bedroom, kitchen, washroom, second fireplace and Separate Entrance. This home offers the perfect blend of comfort, space, and luxury. Step into the beautifully updated interior featuring renovated bathrooms, elegant tile flooring, and a unique front solarium that fills the home with natural light. The open and functional layout is ideal for families and entertaining alike. Bonus Main Floor Laundry Rough In Used as an Office with Side Entrance. The walk-up basement offers exceptional versatility perfect for extended family, guests, or potential income. Step outside the Kitchen to enjoy a large walk-out porch, perfect for relaxing or hosting gatherings while overlooking a well maintained garden and landscape with an enclosed Fig Tree! A True Two Family Home. Brand New Roof (2025) & Garage Door. Close to All Major Highways, 404 & 401, Hospital, Grocery & Transit. This Rare Home Offers So Much For All End Users. A Must See!
下载和媒体
房间
- 类型等级尺寸室内地面
- 门厅总管道8' 11.8" x 10' 7.8"其他
- 起居室总管道11' 1.8" x 18' 1.4"其他
- 餐厅总管道11' 1.8" x 11' 10.1"其他
- 厨房总管道12' 11.1" x 18' 9.1"其他
- 家庭娱乐室总管道11' 6.1" x 18' 1.4"其他
- 家庭办公室总管道8' 11.8" x 8' 11.8"其他
- 日光浴室/日光浴室总管道11' 10.1" x 16' 8"其他
- 其他二楼10' 11.8" x 19' 5"其他
- 卧室二楼9' 6.9" x 12' 9.4"其他
- 卧室二楼10' 9.9" x 12' 9.4"其他
- 卧室二楼8' 11.8" x 12' 8.8"其他
- 卧室地下室10' 7.1" x 12' 4.8"其他
- 康乐室地下室18' 1.4" x 20' 8.8"其他
- 厨房地下室9' 6.9" x 10' 7.8"其他
上市代理商
咨询更多信息
咨询更多信息
位置
2 Lapworth Cres, Toronto, Ontario, M1V 2M5 加拿大
房产周边
Information about the area around this property within a 5-minute walk.
付款计算器
- $
- %$
- %
- 本金和利息 0
- 物业税 0
- 层 / 公寓楼层 0

