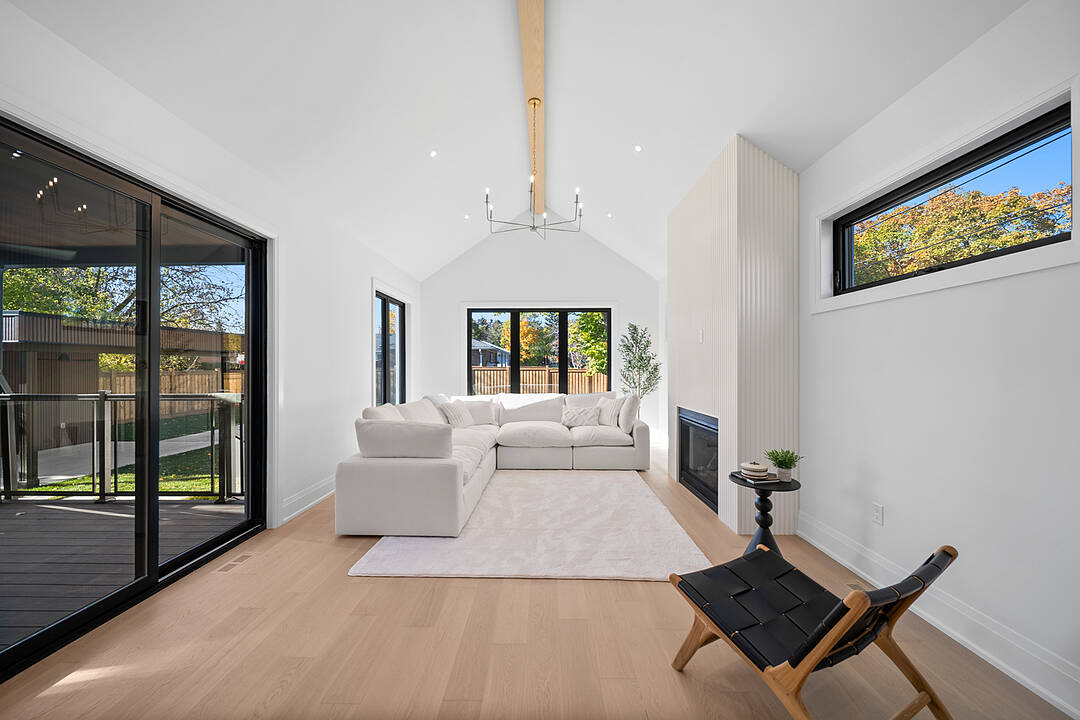重要事实
- MLS® #: W12613704
- 物业编号: SIRC2950264
- 物业类型: 住宅, 独立家庭独立住宅
- 类型: 现代风格
- 地面积: 11,315 平方呎
- 卧室: 4
- 浴室: 5
- 停车位: 7
- 挂牌出售者:
- Andria Dametto, Susan Saccucci
楼盘简介
Welcome to 118 Warwood Road- a striking modern farmhouse situated on an estate size 73' x 155' lot in Etobicoke's exclusive Glen Park community. This custom rebuilt residence pairs timeless architectural design with exceptional craftsmanship and scale rarely found in the city. A wraparound front porch frames the home's impressive facade, and provides a welcoming space for conversation, relaxation, or simply appreciating the beauty of its surroundings. The interior showcases open, sunlit spaces with vaulted ceilings, a 10 foot quartz island, custom cabinetry, and a full walk-in pantry. Flooded with natural light from its large windows and dramatic sliding doors, the home offers a bright, airy ambiance year-round. Designed for entertaining and everyday luxury, the property includes a saltwater pool, new cabana, and meticulously landscaped grounds- all finished to the highest standards. Set in one of Etobicoke's most desirable neighbourhoods, Glen Park is a community defined by connection, convenience, and pride of ownership. The Glen Park Homeowners Association organizes seasonal events that foster a genuine sense of neighbourhood spirit. Families appreciate the areas top-rated schools, close-knit streets, and access to excellent amenities-from local shops and cafes to public libraries and recreational facilities. Nearby West Deane Park offers kilometres of scenic trails for walking and cycling. With Highway 427, Pearson Airport, and downtown Toronto, all within an easy reach, this location combines city accessibility with a rare sense of space and privacy. 118 Warwood Road delivers the best of Etobicoke living- a property that embodies quality, scale, and enduring style in a community where every detail contributes to an exceptional way of life. Few communities capture such a rare balance of connection, comfort, and sophistication-Glen Park stands as a place that truly enriches the lives of those who call it home.
设施和服务
- Eat in Kitchen
- Walk In Closet
- 不锈钢用具
- 专业级电器
- 中央空调
- 书房
- 保温的窗/门
- 停车场
- 加热地板
- 后院
- 地下喷水系统
- 地下室 – 已装修
- 壁炉
- 大理石台面
- 安全系统
- 室外游泳池
- 封闭阳台
- 开敞式内部格局
- 户外生活空间
- 木围栏
- 洗衣房
- 环绕式甲板
- 硬木地板
- 社区生活
- 自动喷水灭火系统
- 花园
- 车库
- 连接浴室
- 阳台
- 隐私围栏
- 餐具室
房间
- 类型等级尺寸室内地面
- 门厅总管道11' 9.3" x 19' 6.2"其他
- 厨房总管道14' 7.9" x 16' 6.8"其他
- 餐具室总管道6' 4.7" x 11' 9.3"其他
- 餐厅总管道14' 9.9" x 22' 4.5"其他
- 家庭办公室总管道8' 7.1" x 11' 10.7"其他
- 前厅总管道6' 8.3" x 21' 2.3"其他
- 大房间总管道13' 9.7" x 18' 7.2"其他
- 其他二楼14' 5.6" x 19' 3.4"其他
- 其他二楼10' 2" x 14' 6.8"其他
- 卧室二楼11' 4.6" x 11' 8.5"其他
- 卧室二楼11' 4.6" x 11' 11.7"其他
- 卧室二楼10' 11.1" x 12' 6.7"其他
- 洗衣房二楼8' 11" x 9' 7.3"其他
- 活动室下层17' 11.7" x 38' 10.1"其他
- 厨房下层7' 3.4" x 10' 9.1"其他
- 水电下层7' 11.6" x 22' 10.8"其他
- 其他地下室6' 6.7" x 7' 10"其他
向我们咨询更多信息
位置
118 Warwood Rd, Toronto, Ontario, M9B 5B7 加拿大
房产周边
Information about the area around this property within a 5-minute walk.
付款计算器
- $
- %$
- %
- 本金和利息 0
- 物业税 0
- 层 / 公寓楼层 0
销售者
Sotheby’s International Realty Canada
3109 Bloor Street West, Unit 1
Toronto, 安大略, M8X 1E2

