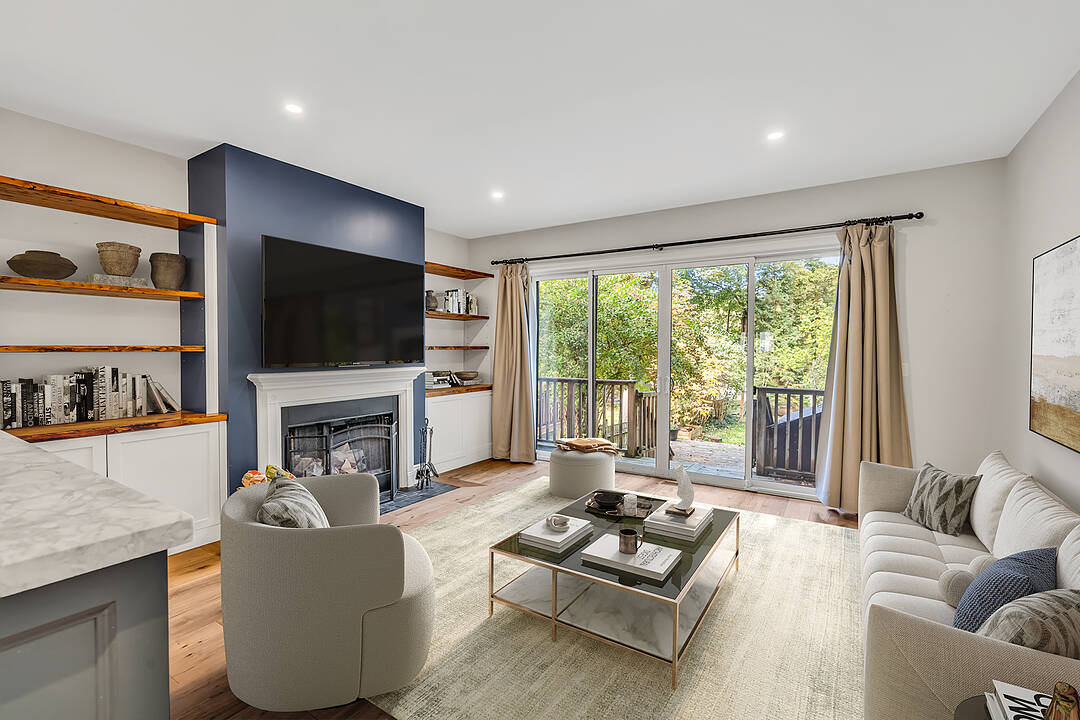重要事实
- MLS® #: C12488166
- 物业编号: SIRC2930885
- 物业类型: 住宅, 独立家庭独立住宅
- 类型: 现代风格
- 生活空间: 3,955 平方呎
- 卧室: 6
- 浴室: 3+1
- 停车位: 2
- 挂牌出售者:
- Myles Slocombe
楼盘简介
Welcome to this deceptively enormous 3-storey 6-bedroom family home providing 3955 square feet of stunning living space and boasting a 206 ft deep lot with direct access to Sherwood Park on quiet and coveted Keewatin Ave. This is a highly family-friendly home in its thoughtful design, layout and finishes, and is located on a highly family-friendly dead-end street that is renowned for its close sense of community in prime midtown Toronto. A practical front mudroom leads into an expansive front living and dining room area, gorgeous open concept chef's kitchen with breakfast bar, step-down family room with wood burning fireplace, and sliding door walkout to a multi-level deck, hot tub and serene backyard. The 2nd floor provides a spacious primary bedroom retreat with walk-in closet, 5-piece ensuite, cathedral ceilings and tranquil views of the deep garden and Sherwood Park; two bright front bedrooms; 4-piece bath and a generous proper laundry room. The 3rd floor features a skylit open play zone/recreation room area on the top landing; 3 additional bright bedrooms; 3rd floor sundeck and large 4-piece bath. The lower level has high ceilings and provides a huge recreation room with separate rear walk-out to the garden. Backing onto Sherwood Park, close to excellent schools and walking distance to Summerhill Market as well as Yonge and Eglinton, Mount Pleasant Village and more, this is a stand-out opportunity for your family that's available as an executive rental for the first time.
下载和媒体
设施和服务
- Walk In Closet
- Walk Out Basement
- 不锈钢用具
- 中央空调
- 后院
- 壁炉
- 开敞式内部格局
- 水疗/热水盆浴
- 洗衣房
- 硬木地板
- 空调
- 花园
- 连接浴室
- 都会
房间
- 类型等级尺寸室内地面
- 前厅总管道6' 2" x 6' 7.1"其他
- 起居室总管道12' 6" x 14' 2"其他
- 餐厅总管道11' 6.1" x 11' 10.9"其他
- 厨房总管道11' 6.9" x 17' 7.8"其他
- 家庭娱乐室总管道15' 8.9" x 17' 7.8"其他
- 其他二楼11' 10.9" x 17' 7.8"其他
- 卧室二楼8' 9.9" x 15' 1.8"其他
- 卧室二楼9' 3" x 12' 4"其他
- 卧室三楼8' 11.8" x 15' 8.1"其他
- 卧室三楼8' 11" x 16' 2.8"其他
- 卧室三楼8' 11.8" x 16' 6.8"其他
- 书房三楼8' 11.8" x 10' 11.1"其他
- 康乐室地下室16' 4.8" x 18' 9.9"其他
向我询问更多信息
位置
350 Keewatin Ave, Toronto, Ontario, M4P 2A5 加拿大
房产周边
Information about the area around this property within a 5-minute walk.
销售者
Sotheby’s International Realty Canada
1867 Yonge Street, Suite 100
Toronto, 安大略, M4S 1Y5

