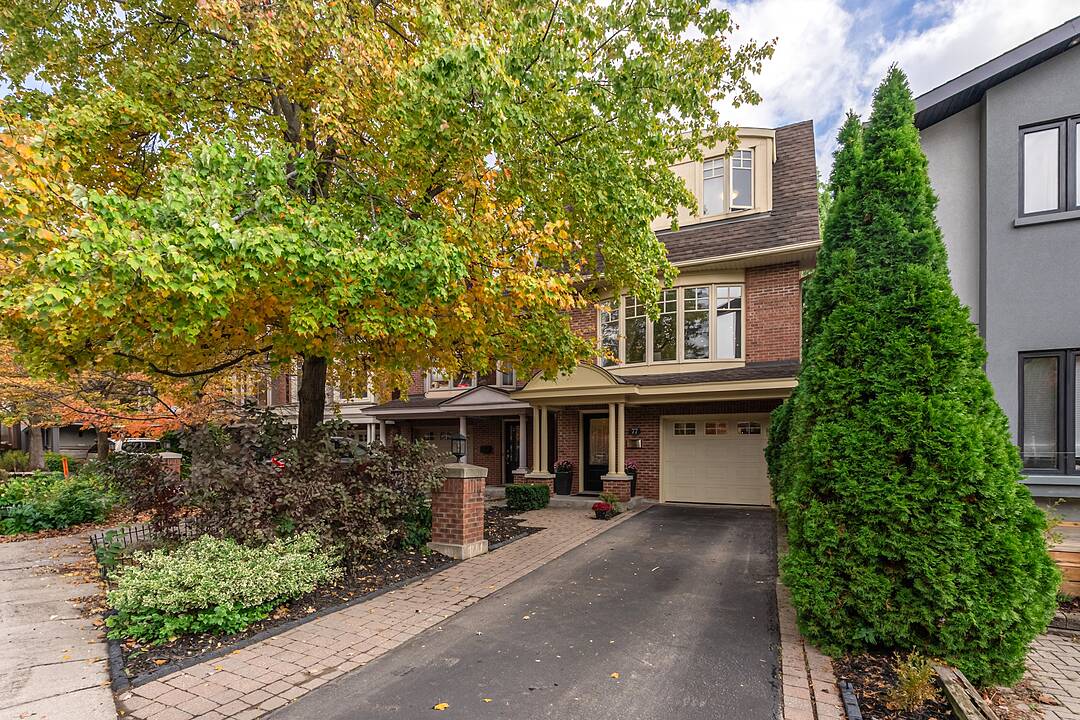重要事实
- MLS® #: E12687452
- 物业编号: SIRC2906879
- 物业类型: 住宅, 独立家庭独立住宅
- 类型: 现代风格
- 生活空间: 2,258 平方呎
- 地面积: 2,861.01 平方呎
- 卧室: 3
- 浴室: 3
- 额外的房间: Den
- 停车位: 2
- 市政 税项 2025: $8,197
楼盘简介
Nestled on a true cul-de-sac on Hillside Drive, this impeccable home presents an exceptional lifestyle in one of East York's most coveted enclaves. With no through traffic and family-friendly neighbours, this address promises peace and a tight-knit community atmosphere. This quality-built residence from 2004 boasts a handsome, classic exterior and an open concept modern design interior. West facing with a total of 2258 square feet across three levels (including a phenomenal 818-square-foot fully finished lower level), there is ample space for all your needs. The heart of the home is the living room, featuring a dramatic 10'10" ceiling height and floor to ceiling windows on the main level. A gas fireplace, flanked by custom built-ins, anchors the space, while massive windows and patio doors open onto an extraordinary 300-square-foot deck and treed backyard. This easy-to-care for property seamlessly blends indoor and outdoor living. The exceptional and beautifully renovated kitchen features stainless steel appliances, a centre island, and quartz countertops. It opens directly into the dining room, ensuring you're always part of the action when entertaining. Upstairs, the primary bedroom is a serene escape with a vaulted ceiling and a mass amount of custom built-in closets. It easily accommodates a king-sized bed and features a Juliet balcony overlooking the rear garden. Two more bedrooms and the main bathroom are also found on this level. Soaring 10' ceilings on the lower level with 5' wide windows above grade. Onsite parking is superb, with a driveway accommodating two cars plus a built-in garage that provides direct entry into the front foyer. Immaculate in every regard and move-in ready, its urban living with a suburban feel. Easy access to downtown and from new Ontario Line. Tree lined street. Walking and Dog-friendly neighborhood with easy access to the Don Valley.
设施和服务
- Eat in Kitchen
- Walk In Closet
- 不锈钢用具
- 中央真空系统
- 中央空调
- 仓库
- 停车场
- 后院
- 地下室 – 已装修
- 壁炉
- 大理石台面
- 开敞式内部格局
- 洗衣房
- 硬木地板
- 车库
房间
- 类型等级尺寸室内地面
- 门厅底层6' 5.1" x 13' 1.8"其他
- 起居室总管道15' 8.9" x 16' 6"其他
- 餐厅总管道14' 7.1" x 16' 6"其他
- 厨房总管道9' 8.1" x 12' 11.9"其他
- 其他二楼15' 8.9" x 16' 6"其他
- 洗手间二楼0' x 0'其他
- 卧室二楼9' 3" x 9' 6.9"其他
- 卧室二楼9' 6.9" x 10' 7.1"其他
- 洗手间二楼0' x 0'其他
- 康乐室下层12' 2.8" x 15' 10.1"其他
- 洗手间下层0' x 0'其他
- 洗衣房下层0' x 0'其他
向我们咨询更多信息
位置
77 Hillside Dr, Toronto, Ontario, M4K 2M5 加拿大
房产周边
Information about the area around this property within a 5-minute walk.
付款计算器
- $
- %$
- %
- 本金和利息 0
- 物业税 0
- 层 / 公寓楼层 0
销售者
Sotheby’s International Realty Canada
1867 Yonge Street, Suite 100
Toronto, 安大略, M4S 1Y5

