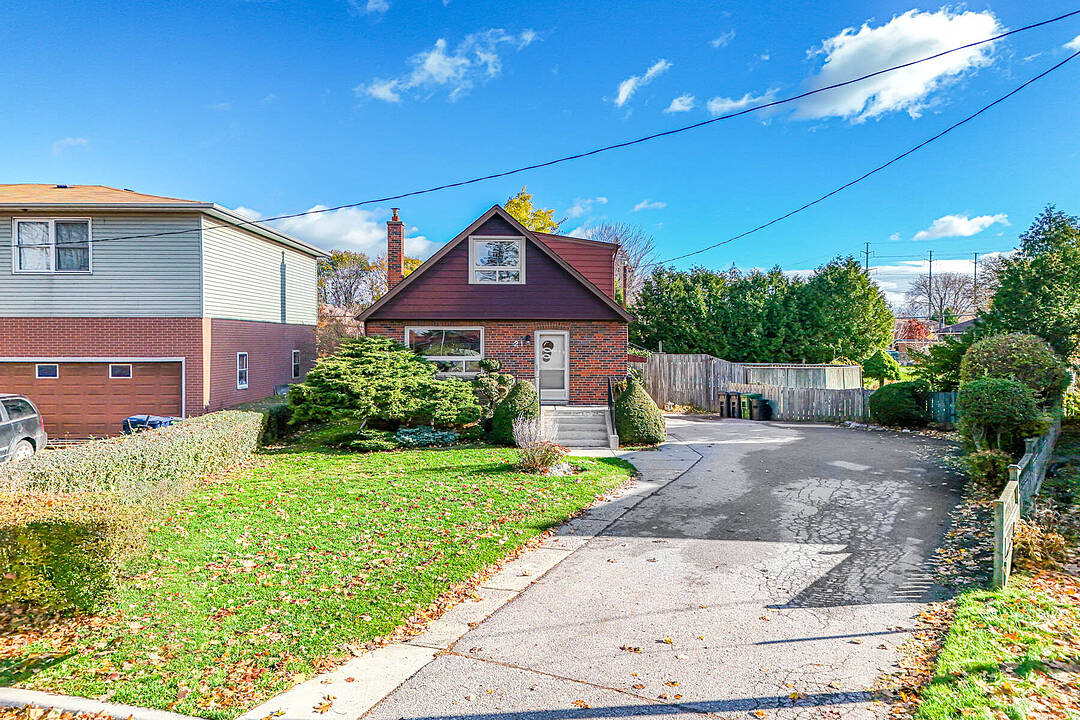重要事实
- MLS® #: E12556020
- 物业编号: SIRC2906878
- 物业类型: 住宅, 独立家庭独立住宅
- 类型: 当代风格
- 生活空间: 1,405 平方呎
- 地面积: 3,880 平方呎
- 卧室: 3
- 浴室: 2
- 额外的房间: Den
- 停车位: 6
- 市政 税项 2025: $4,378
- 挂牌出售者:
- Susan Toyne
楼盘简介
First time offering! This special home has been meticulously and lovingly maintained by the same family for over 60 years. If walls could talk, they would describe an incredible history of family gatherings and Multi generational Joy. Located in the coveted Dorset Park neighbourhood of Scarborough at Birchmount Ave and Lawrence Ave, 21 Tripp Crescent is nestled on a quiet, family-friendly private cul-de-sac. The west/north facing property is truly bathed in sunlight on a pie shaped lot, offering a solid-sized yard and a private setback from the street. Think basketball, bike lessons with no concern of on coming traffic. There's an additional bonus of an above ground swimming pool with decking off the Main Floor Primary Suite.**Due to the generous property size, a Garden Suite potential exists. Application has been made and proposed Plans are available. Dorset Park is located in the "Golden Mile", recently described in Toronto Life as the up and coming "it" location known for being a quieter, suburban-like pocket within the larger, bustling Scarborough area. Perfect for families and those seeking accessible yet peacefu lliving.The immediate area provides direct access to major highways and transit routes to get you anywhere you need to go! Within walking distance to parks, Community Centre's and the growing Meadoway linear parkway. The nearby green space is Scarborough Crescent Park, boasting dramatic views of Lake Ontario and the Scarborough Bluffs, along with playgrounds, splash pads, and tennis courts-perfect for families and nature lovers. A true Family Community vibe exists surrounding Tripp Crescent. This is an opportunity for today and future generations!
设施和服务
- Eat in Kitchen
- 书房
- 仓库
- 停车场
- 后院
- 地下室 – 已装修
- 室外游泳池
- 开敞式内部格局
- 洗衣房
- 硬木地板
- 社区生活
- 空调
- 都会
- 隐私围栏
房间
- 类型等级尺寸室内地面
- 门厅总管道3' 4.1" x 2' 11.8"其他
- 餐厅总管道10' 7.8" x 11' 3.8"其他
- 起居室总管道10' 7.8" x 11' 3.8"其他
- 厨房总管道10' 9.1" x 10' 9.1"其他
- 其他总管道21' 3.9" x 12' 4"其他
- 卧室上部11' 10.1" x 12' 8.8"其他
- 卧室上部11' 10.1" x 12' 2.8"其他
- 家庭办公室上部8' 11.8" x 11' 10.1"其他
- 康乐室下层21' 3.9" x 18' 2.8"其他
- 水电下层21' 3.9" x 16' 9.1"其他
- 洗衣房下层21' 3.9" x 16' 9.1"其他
- 地窖/冷藏室下层8' 2" x 4' 3.1"其他
向我询问更多信息
位置
21 Tripp Cres, Toronto, Ontario, M1P 1B4 加拿大
房产周边
Information about the area around this property within a 5-minute walk.
付款计算器
- $
- %$
- %
- 本金和利息 0
- 物业税 0
- 层 / 公寓楼层 0
销售者
Sotheby’s International Realty Canada
1867 Yonge Street, Suite 100
Toronto, 安大略, M4S 1Y5

