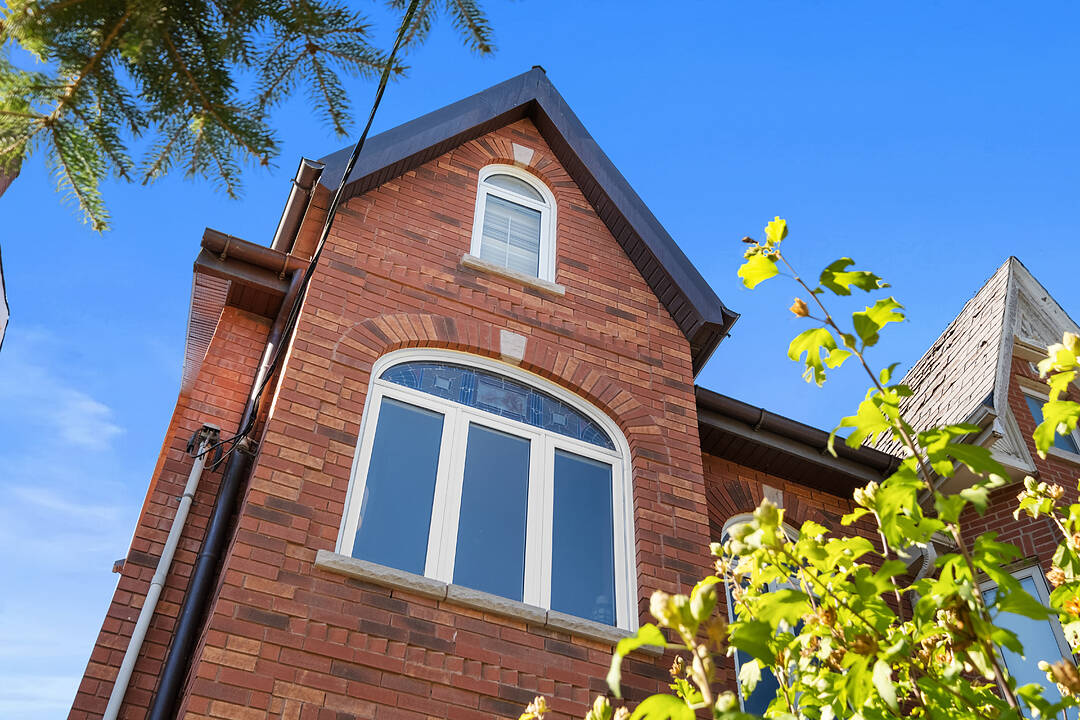重要事实
- MLS® #: C12541368
- 物业编号: SIRC2892911
- 物业类型: 住宅, 独立家庭半独立住宅
- 类型: 维多利亚式
- 生活空间: 2,311 平方呎
- 地面积: 3,175 平方呎
- 卧室: 4+2
- 浴室: 4+1
- 额外的房间: Den
- 停车位: 4
- 市政 税项 2025: $7,850
- 挂牌出售者:
- Kimmé Myles
楼盘简介
Words can hardly capture how special this home truly is. Nestled on a quiet one-way street just minutes from the vibrant Dufferin and Bloor corridor, this majestic beauty in the heart of Dufferin Grove is an architectural masterpiece inside and out.
Set on a 25 by 127 feet lot with a private drive plus coveted two-car garage, it has been completely gutted and meticulously restored, brick by brick, showcasing rusticated stone details, ornamental brickwork and grand arched windows with original stained glass. The result is a perfect blend of striking modernity and timeless craftsmanship. Sun-drenched interiors framed by towering windows reveal soaring 12-foot ceilings, exquisite oak flooring and trim, elegant crown mouldings and charming original bannisters. The stunning Scavolini kitchen is a culinary dream - fully integrated with white Caesarstone countertops, sleek stainless steel cabinetry, appliances, double-door pantry and slide-out storage. At its centre is an award-winning rotating water station that makes wash and prep effortless without sacrificing counter space. A cozy breakfast bar overlooks the private side patio through a bright bay window. The sunlit family room is perfect for red-carpet movie nights beneath a trio of skylights. The second floor hosts the spacious primary bedroom, a second bedroom and a third bedroom currently used as a home office with access to the first of two sundecks. The third floor features a cozy fourth bedroom, a jewel-like 3-piece bath lined in shimmering Bisazza mosaic tiles and another large sundeck with spectacular sunset views. The lower level offers a fully soundproofed media room currently used as a bedroom, a full 4-piece bath, a convenient laundry/utility room. A self-contained, privately accessed basement studio apartment with a 4-piece bath provides an excellent opportunity for supplementary income or multi-generational living.
设施和服务
- Balcony
- Eat in Kitchen
- Walk Out Basement
- 不锈钢用具
- 中央真空系统
- 中央空调
- 仓库
- 停车场
- 后院
- 地下室 – 已装修
- 洗衣房
- 硬木地板
- 空调
- 车库
- 都会
- 阳台
- 餐具室
房间
- 类型等级尺寸室内地面
- 起居室总管道17' 1.9" x 16' 5.2"其他
- 餐厅总管道11' 4.6" x 13' 8.1"其他
- 厨房总管道23' 7" x 16' 7.2"其他
- 家庭娱乐室总管道9' 8.9" x 13' 11.3"其他
- 硬木二楼13' 8.9" x 16' 5.6"其他
- 卧室二楼8' 9.9" x 13' 9.7"其他
- 卧室二楼10' 5.9" x 10' 5.5"其他
- 卧室三楼24' 9.6" x 16' 5.6"其他
- 卧室下层17' 2.6" x 15' 5.8"其他
- 起居室下层6' 10.6" x 9' 1.8"其他
- 厨房下层6' 10.6" x 9' 1.8"其他
向我询问更多信息
位置
114 Margueretta St, Toronto, Ontario, M6H 3S3 加拿大
房产周边
Information about the area around this property within a 5-minute walk.
付款计算器
- $
- %$
- %
- 本金和利息 0
- 物业税 0
- 层 / 公寓楼层 0
销售者
Sotheby’s International Realty Canada
1867 Yonge Street, Suite 100
Toronto, 安大略, M4S 1Y5

